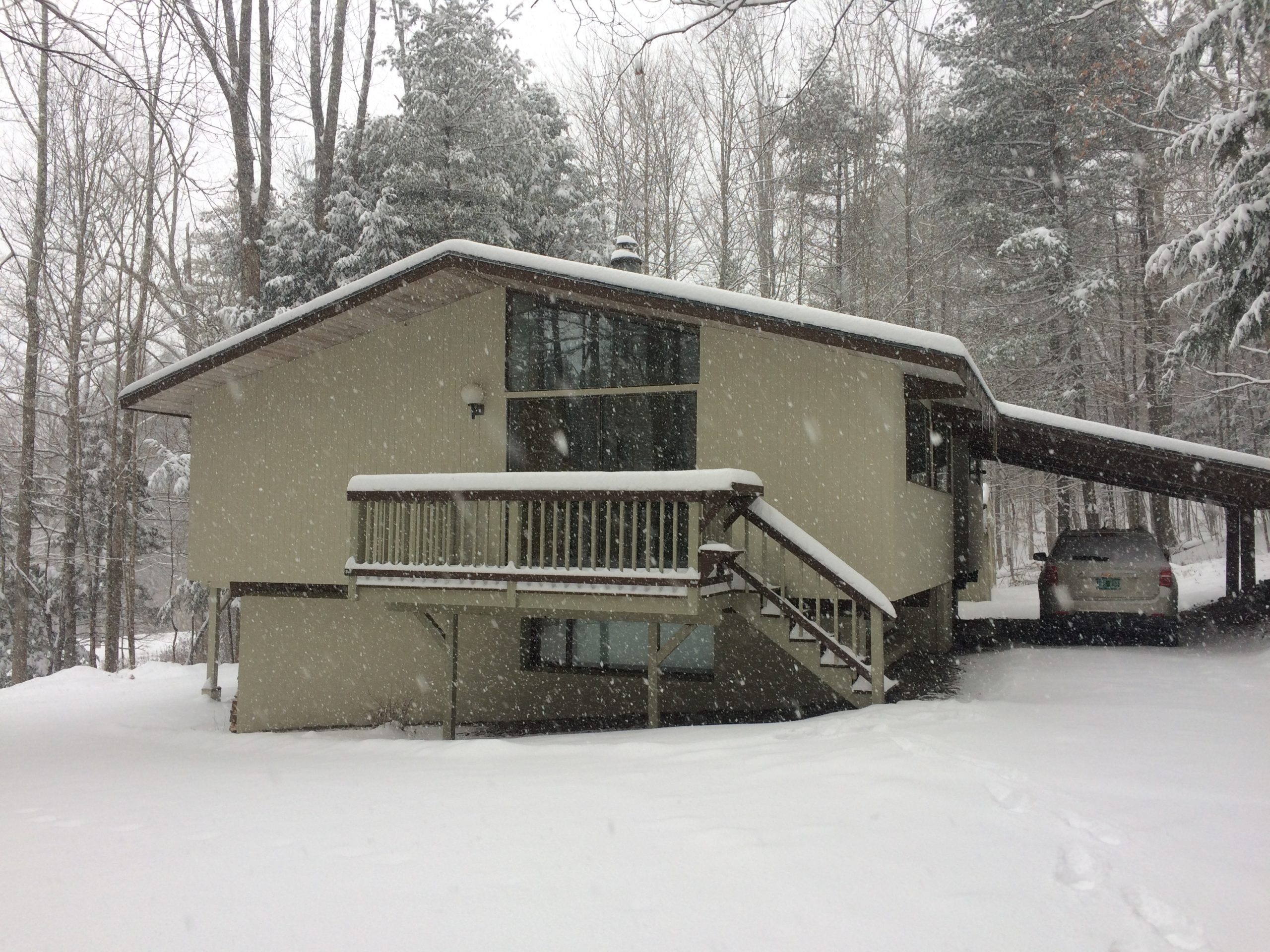I’m SO excited to share this post with you all! It’s been a dream project for awhile but due to COVID – and overall life happenings – it’s taken a little bit to get the ball rolling. We finally decided to dive back in… and I’m so excited to tell you all about it!
We’re renovating our Vermont home starting with the main level and parts of the exterior!
Where to begin!? Let’s start with a little background…
Cody and I first fell in love with Vermont right after we moved to Boston and celebrated a few wonderful Friendsgivings with a couple of our new (at the time) friends in Boston. From that moment on, we knew it was a special place. Before we purchased a home in Vermont (2017), we were excited about the opportunity to have Cody’s dad come live closer to us at the Vermont house; he still lives there today. You can read more about our getaway home here in this original blog post!
Our Vermont home is the ultimate escape from city life, and we’re thrilled to make it an even bigger part of our lives moving forward. Eventually, Cody’s dad will have a new space of his own that is a bit easier to manage, and since we plan to keep this home in our family and/or rent it out, we are going to renovate it to better suit our needs. We have done a few DIY projects to update a few parts of the home before (i.e. replaced the tile at the laundry area, new washer/dryer, painted the family room and updated the lighting, painted the downstairs bath, installed a new light and mirror in that same bathroom, and overall a bunch of small but mighty improvements). Recently, Cody’s dad replaced the wood decks and that was HUGE – they look SO much better and it has made a huge difference in the warmer months as we use them often. Thanks Rog…we love you. 🙂
Here’s a bit of a backstory on the home…
The house is an Acorn Deck Home, and it’s architecturally really beautiful; I feel like we scored when we purchased it as the market wasn’t as crazy as it is now. The home is full of large windows, mahogany trim, wood ceilings (that the previous owner white washed…ughhh insert eye roll), and really tall ceilings on the main floor. Cody and I love the style and construction (and location) but the overall set-up just isn’t working for all of us, so we’re diving into renovating both the exterior and interior slowly but surely. We are still trying to lock down a contractor for the project which has been really tough, to be honest.
EXTERIOR
We’re hoping to paint the whole outside (currently thinking a dark grey) as well as fix the retaining wall by the carport as there’s a hill right behind our house and all the water comes down to the carport. We also want to update the landscape a bit, add a fire pit, and a deck up the hill on our property, as well as add a hot tub. The hot tub is pretty high on my priority list (haha!) but we will see if that happens in this phase of the project. The rest of the exterior work will be spaced out down the line due to costs.
Inside the house however, we’re tackling a lot! I’m very nervous (it’s hard designing for ourselves and not a client! I realize this is a very privileged thing to say and am so grateful we can do this project, especially right now!).
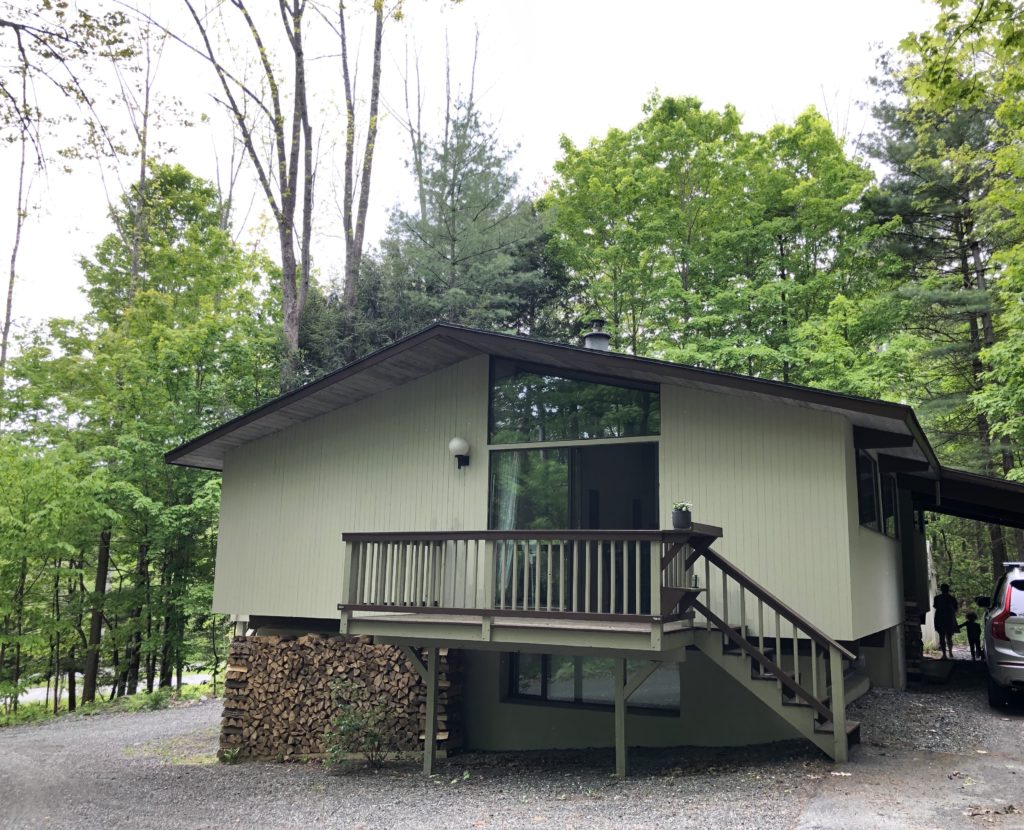
MAIN FLOOR UPDATES
- CEILINGS: See the whitewash ceilings? We are all really bummed a previous owner white washed the ceilings as they are a beautiful cedar! You can’t tell from the photo, but the white wash wasn’t done well, so it just looks messy and feels a little too “coastal” for the look we are actually going for. We are going to (and it pains me to say this) paint the ceilings white and wrap the beams to make them a bit lighter in color. We were going to try to have the ceilings restored back to the original, but the costs and time are too high for us to do.
- FLOORS: Since we won’t have the cedar ceilings, we are going to invest in beautiful wide plank hardwood floors. I’m VERY excited about this because as you can see from the photos, there’s vinyl, carpet, and tile throughout the main floor and it makes the entire space feel smaller. It’s too broken up.
- WINDOWS: We are going to change the glass for a few of the windows. We are also going to invest in new window treatments – new roller shades that don’t break every time we pull them down. There are so many windows in this house, so we have to be strategic in what color/fabric we go with as you can see all of the window treatments from the outside very clearly. Right now it looks messy from the exterior.
KITCHEN
This is one of the biggest components of the project. We’re completely reconfiguring the kitchen, as well as adding all new cabinetry and countertops, adding a backsplash, updating the flooring, redoing the electrical and light fixtures, updating the hardware, and investing in new appliances. The island will be rotated and go the length of the kitchen. See the sketchup drawings Cody created below for the new layout reference. We will also be replacing the glass in the windows because when you’re there in person, they are quite dirty inside. We keep trying to clean the windows and they don’t get fully clean. Try to see past the messy countertops 😉
I’m obsessed with the pendant lights from Wayfair we are installing above the island! So good, right? I need to figure out another light fixture for the kitchen. We also just installed this new fixture in the entryway and it aligns beautifully with the style of the home! I can’t wait to show you the remaining Wayfair lights we are installing.
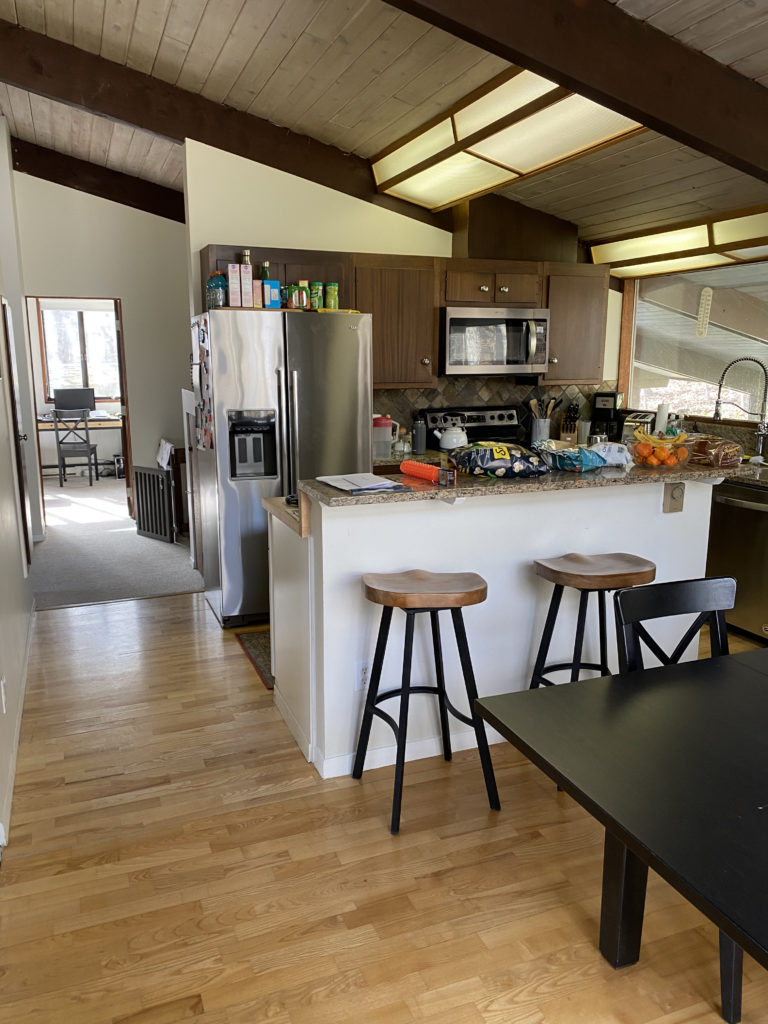
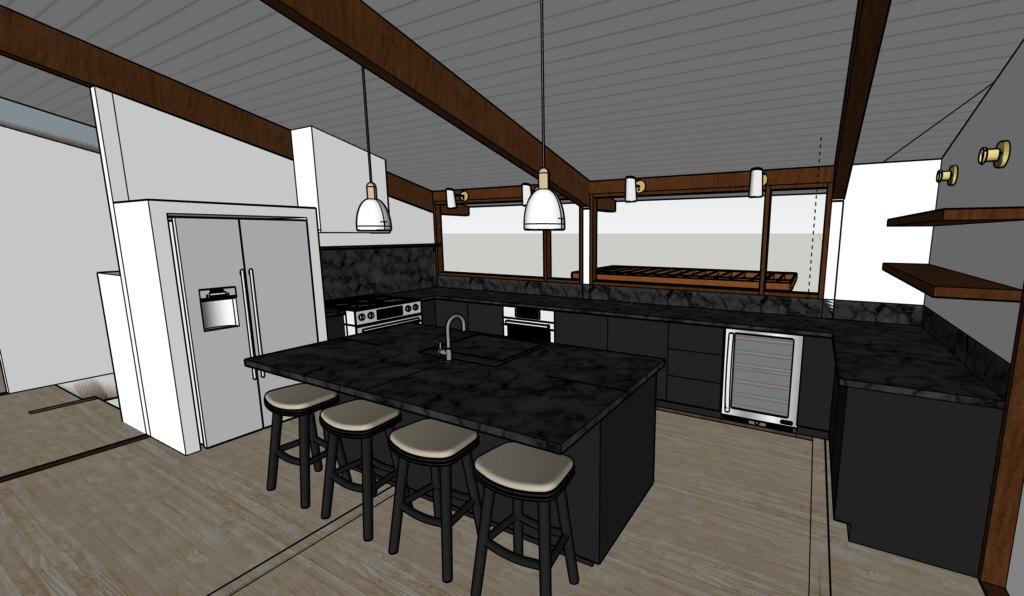
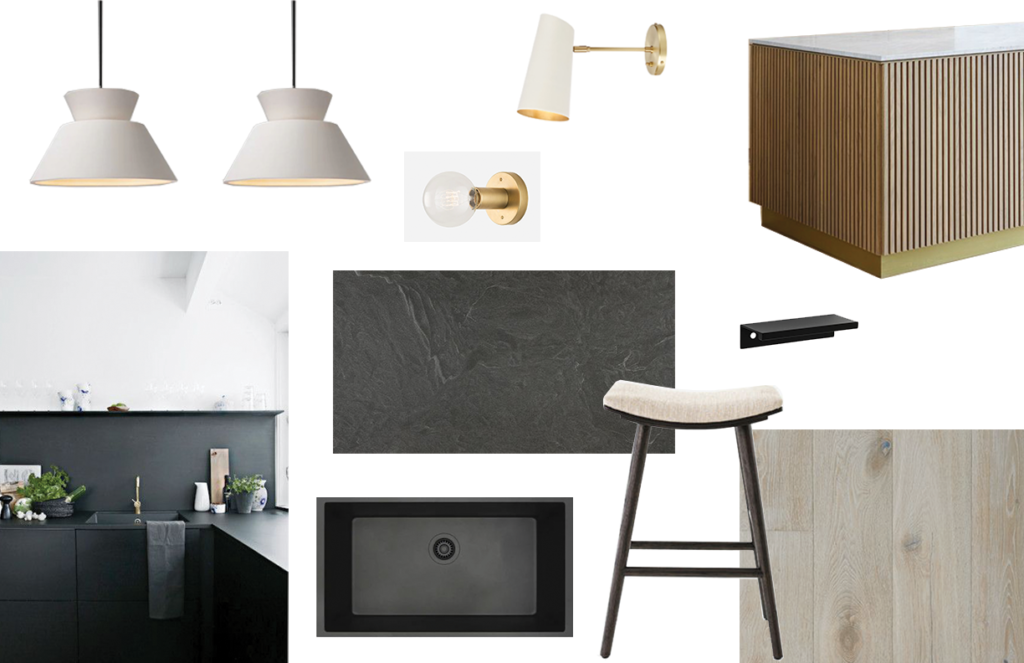
LIVING ROOM
The fireplace is definitely a big component of this renovation. We’re replacing the actual fireplace/stove and redesigning the facade, as well as the cover on the exterior of our home. This entire floor (kitchen, living room, main bedroom) will also get new hardwood flooring throughout as well. Right now it’s broken up by carpet and faux wood flooring.
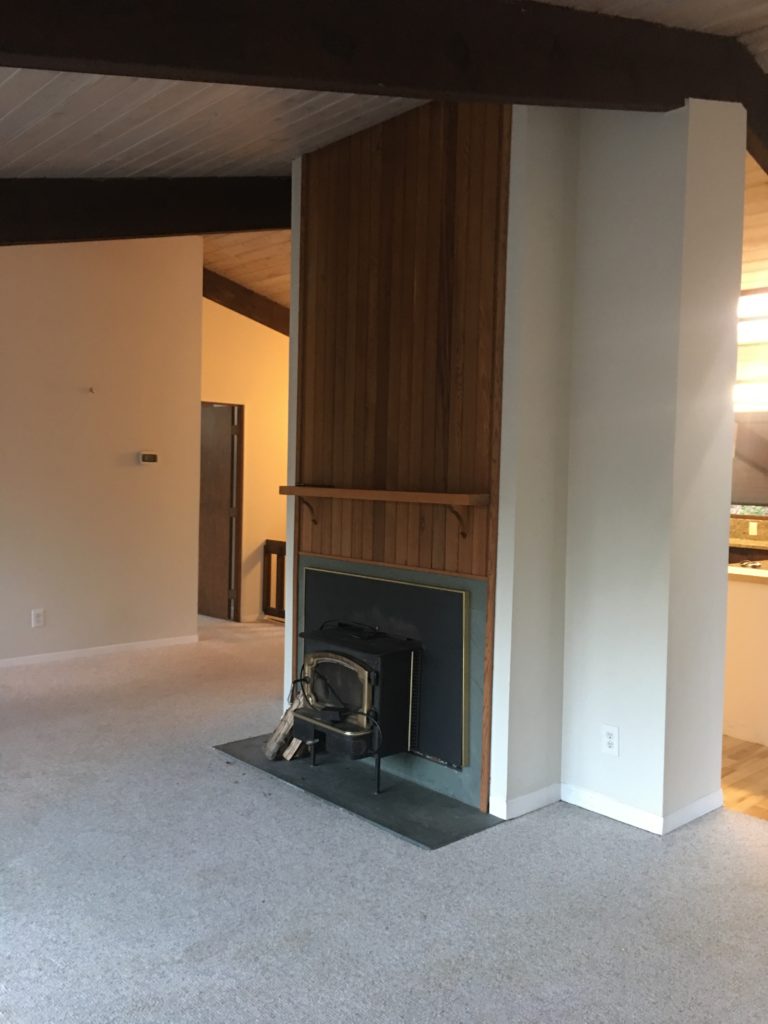
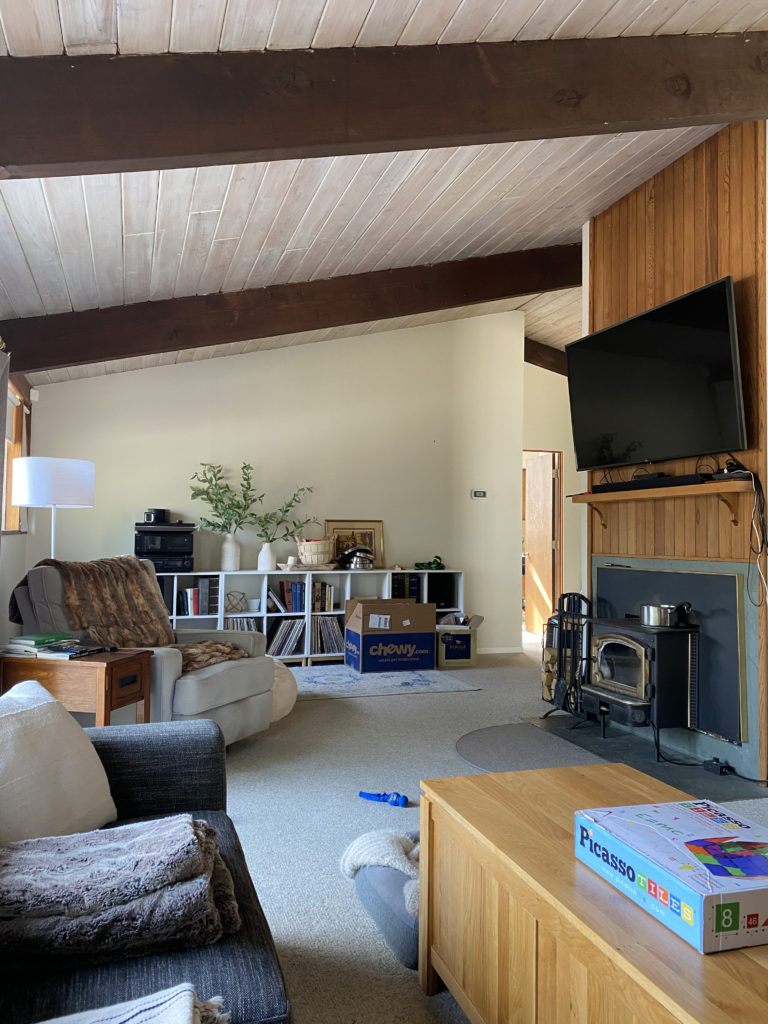
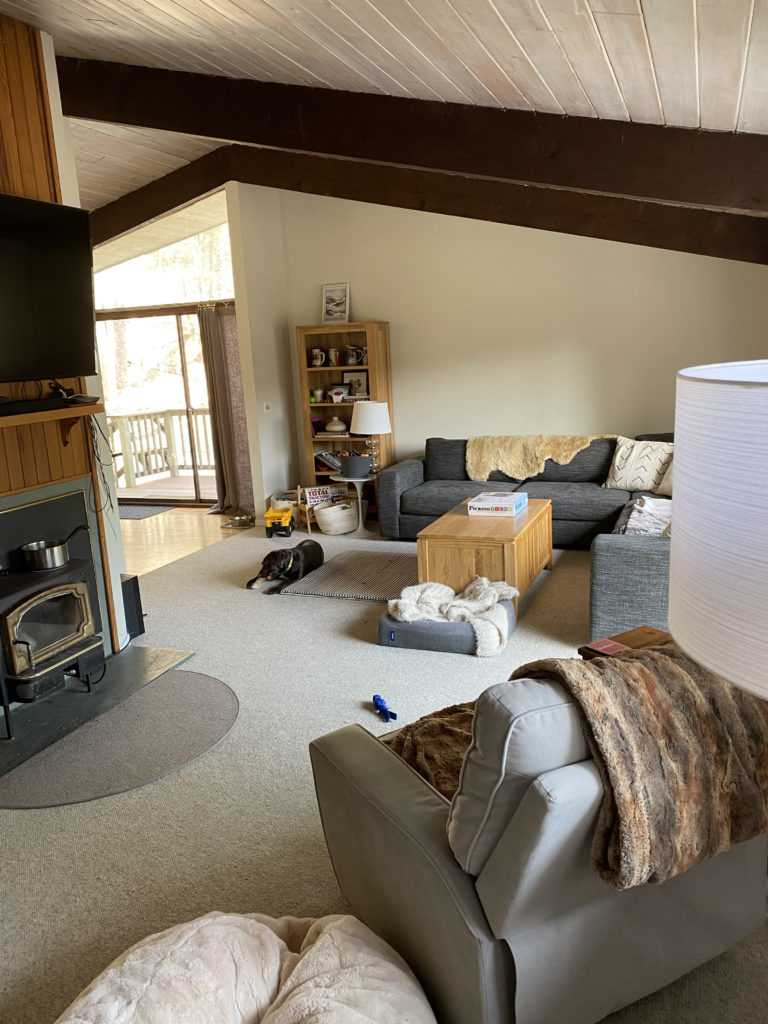
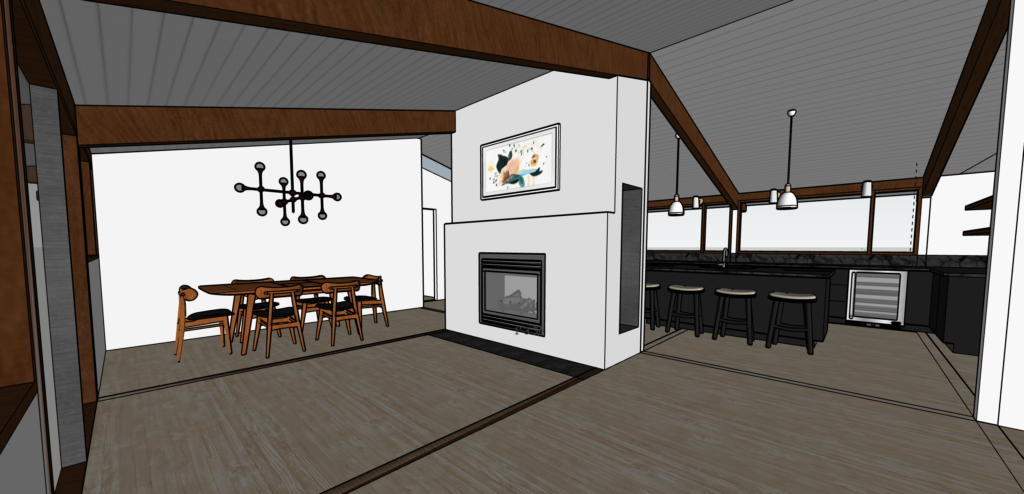
MAIN BEDROOM
This main bedroom also has the main bathroom for the house, but it’s a really odd layout (I need to gather a few more photos – stay tuned!). There’s a vanity and sink outside of the actual bathroom (where there is carpet… yikes!) across from the other closet. But there’s also a toilet and another vanity and shower inside the bathroom. I will upload a photo once I have it for a visual. Our plans are to extend the bathroom space to include the area where the vanity and sink are outside of the bathroom so that there’s more space for people to get ready and we can combine both sinks into a double vanity. Very excited to reconfigure this space and add floor tile and rip out that carpet. 🙂
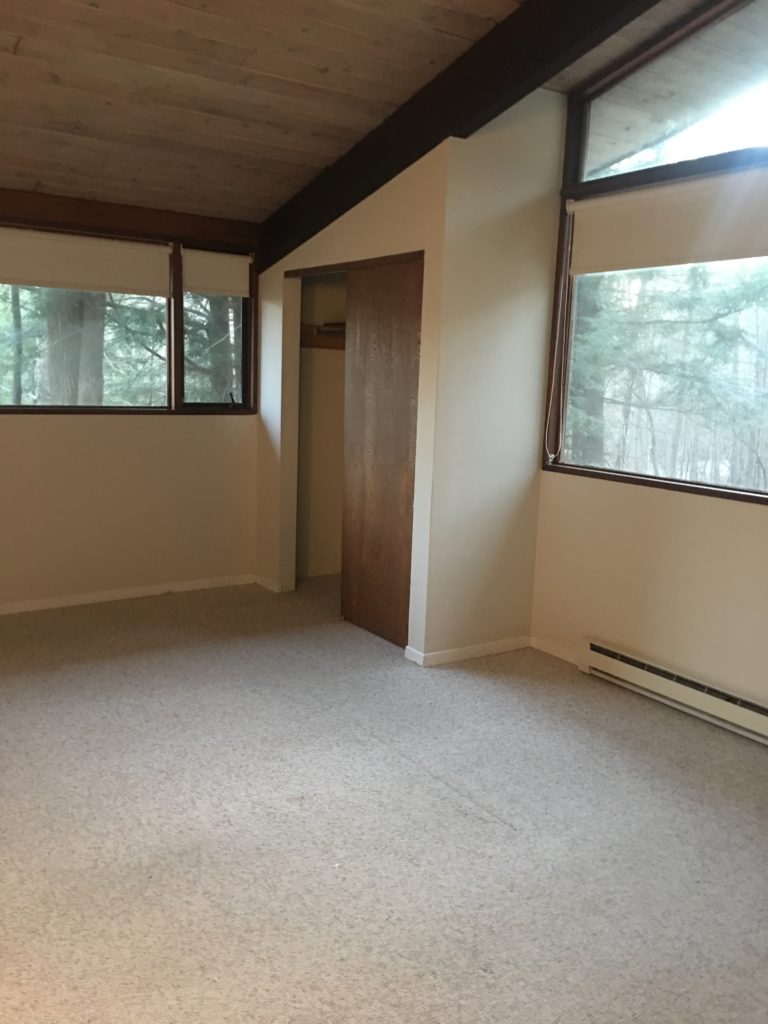
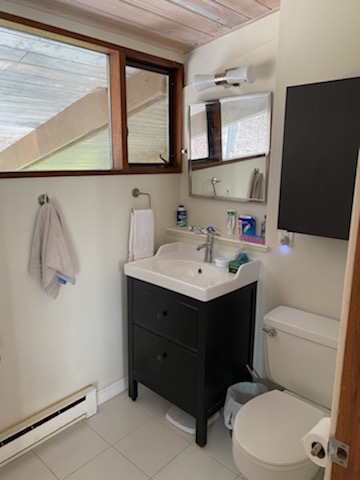
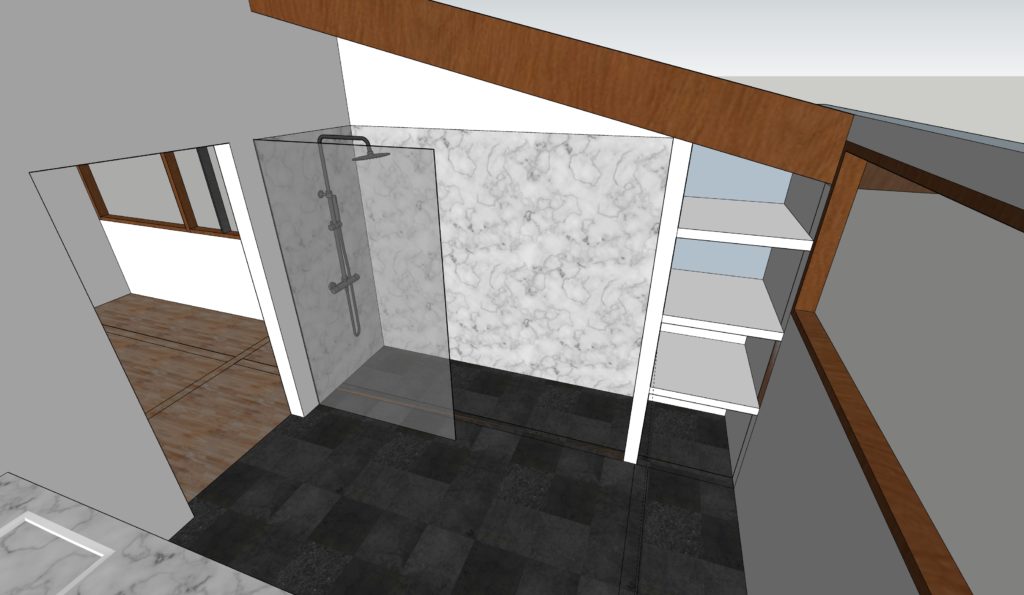
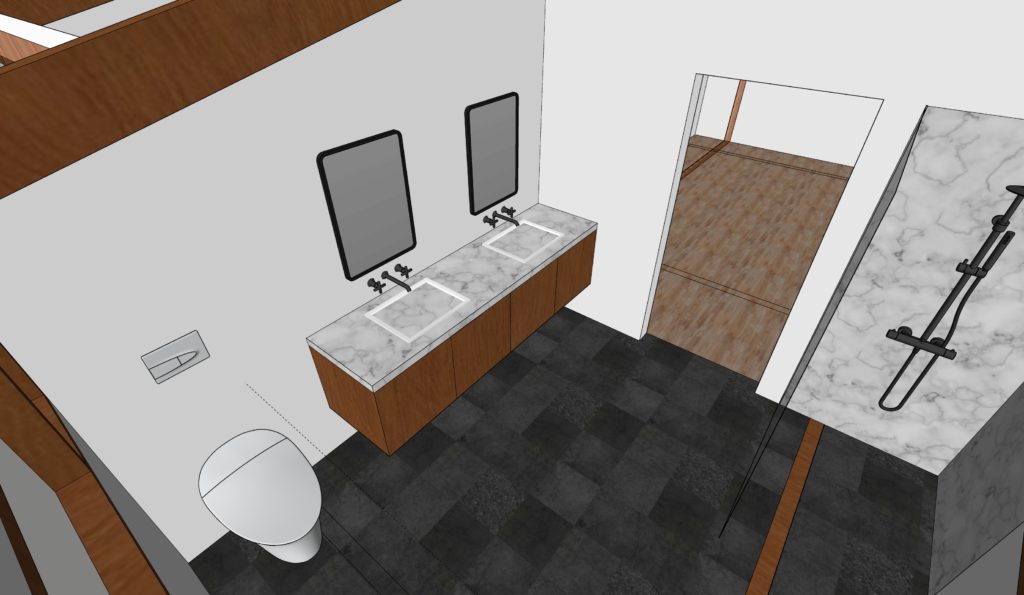
You can read about the original updates we made to our Family Room here!
FUTURE PROJECTS:
- We are wanting to add air conditioning and heat via wall units, currently waiting on our contractor to get back to us to see if we should go ahead and do this during this phase or wait a bit.
- We’d like to do a full downstairs bath renovation with heated floors 😉
- We’d like to pave the driveway.
- Redo the railing on the decks.
- Landscape renovation! We’d love to add a deck up the hill with Adirondack chairs and a fire pit, add a few trees and plants, fix the front of the house, and entrance to the family room from the exterior.
- We have a couple of storage sheds that are not in great shape and will need to be replaced. This area needs to be leveled out as well. We have a lot of chipmunk friends that live under these, so I’m a little nervous to tackle this haha!
- I’m sure I’m missing something (and more to-do’s will pop up!), but at least this gives you an idea of what we are about to tackle!
Please join me on this journey at #oidvthome! I feel like this Vermont home project is the perfect blend of personal and professional interests and activities (for Cody and I!), and I’m really excited to get started 🙂

