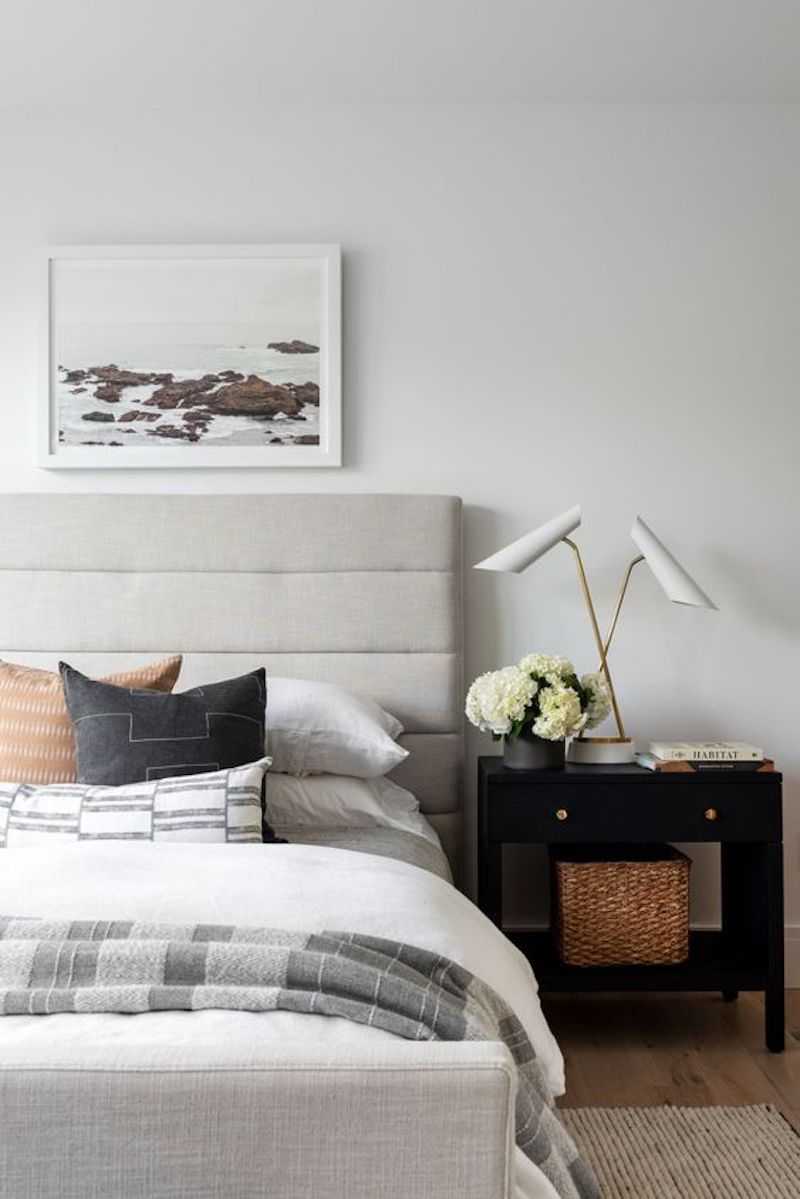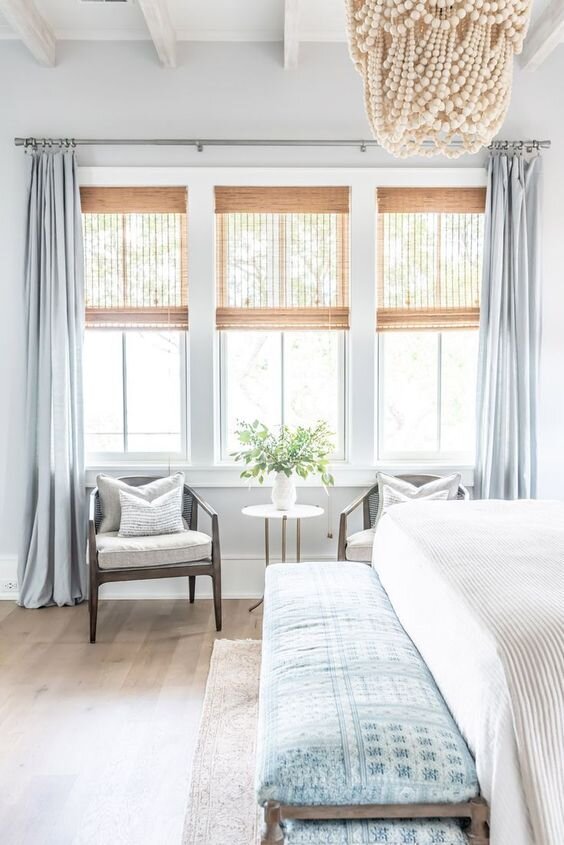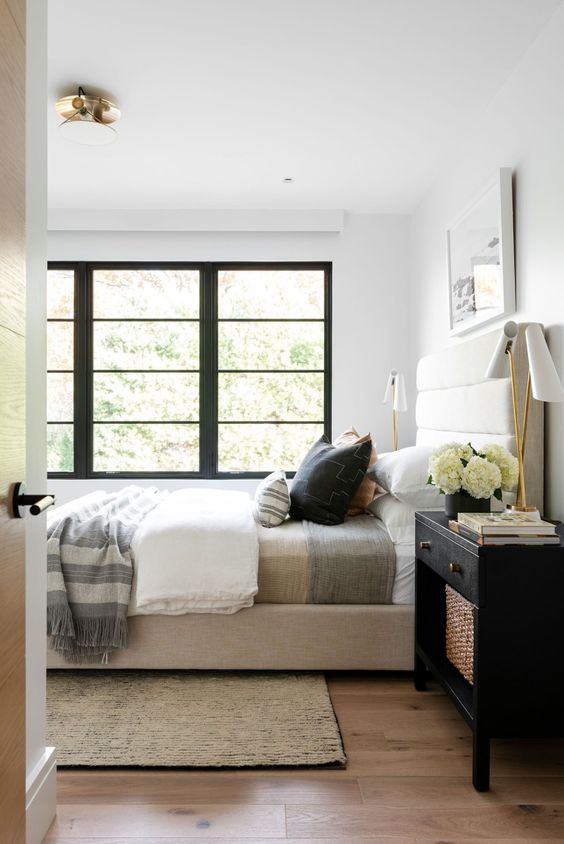I’m so excited to introduce you to a new project I’ve been working on behind the scenes… my good friend, Emily of MStarr Design, and I are going to design a room in each other’s homes! We met not long after Cody and I moved to Boston from San Diego via Instagram. Emily and I set up a date for Flour in Fort Point and we instantly hit it off; I’m so grateful for her friendship and our shared love for styling and design. We’ve been brainstorming ways we could collaborate together for so long and came up with the idea to do a room makeover in each other’s homes!
As Designers, it can be challenging to design our own homes because we tend to be overwhelmed with options and need to get out of our own heads. Not only that, but I think everyone has that one room or one area of their home that keeps getting put off and becomes our Achilles heel. So we decided to team up and tackle these rooms together. Emily is going to design our Guest Room/Harvey’s temporary room, and I’m going to design her Master Bedroom. I love Emily’s design approach and have the utmost confidence in how she’ll work her magic!
While the project has been in the works for a while, the current pandemic has certainly affected how everything will unfold. We’ve had to modify plans more than once and are still working through stuff, including not being able to get a full range of samples and swatches, and then the even bigger factor… not being in each other’s homes! But we’ve persisted and slowly but surely, are moving forward! We’re partnering with some incredible brands and can’t wait to share more with you all!
BEFORE PHOTOS
Emily’s Master Bedroom
Em’s Master Bedroom has a bit of an awkward shape, has a small closet, and there’s really one wall the bed can go on. You can fit a King-size bed, but you basically walk into the bed when entering the room. We are hoping to bring the two sides of the room together to create a cohesive design and come up with creative solutions for their lack of storage.
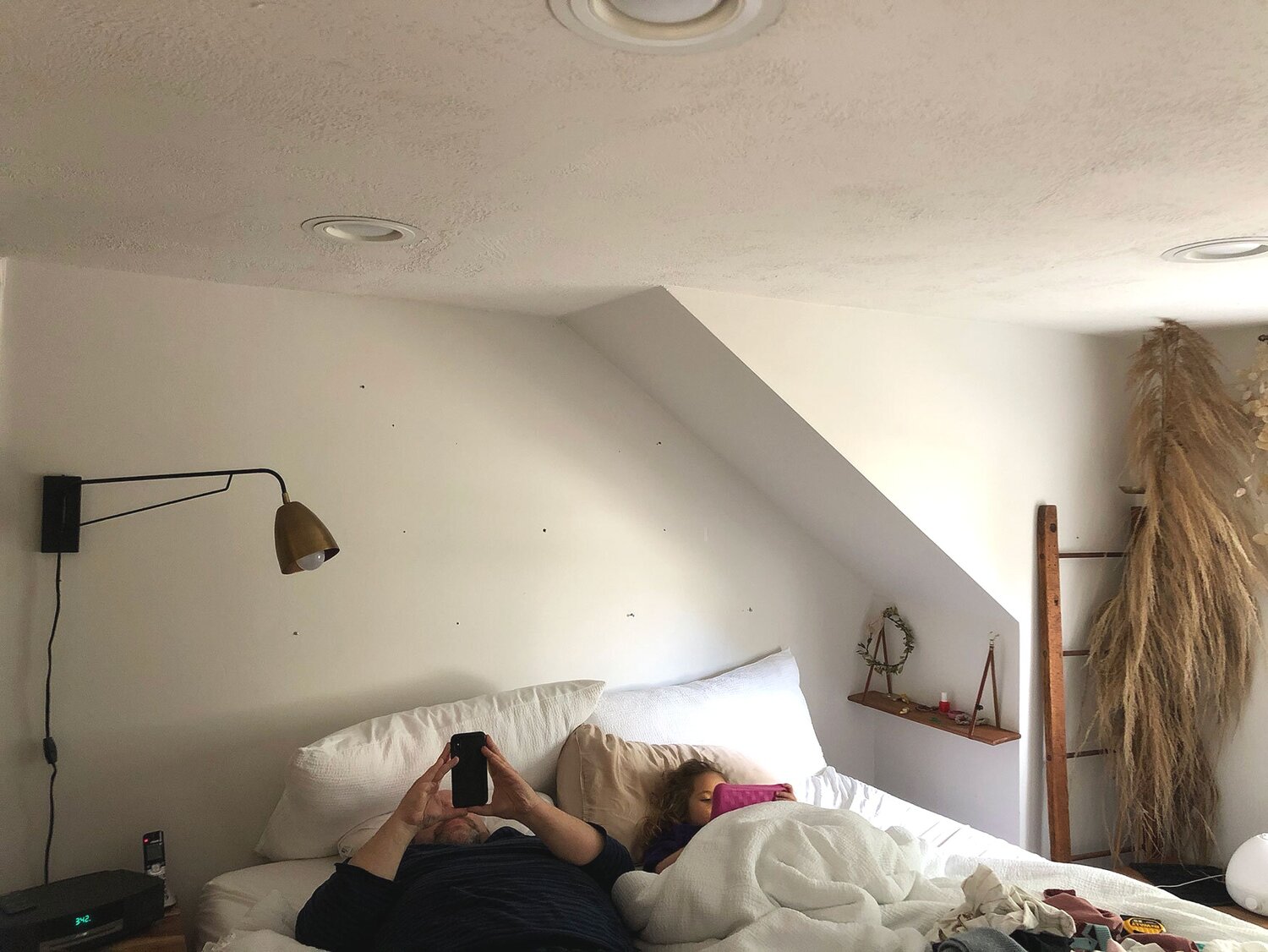
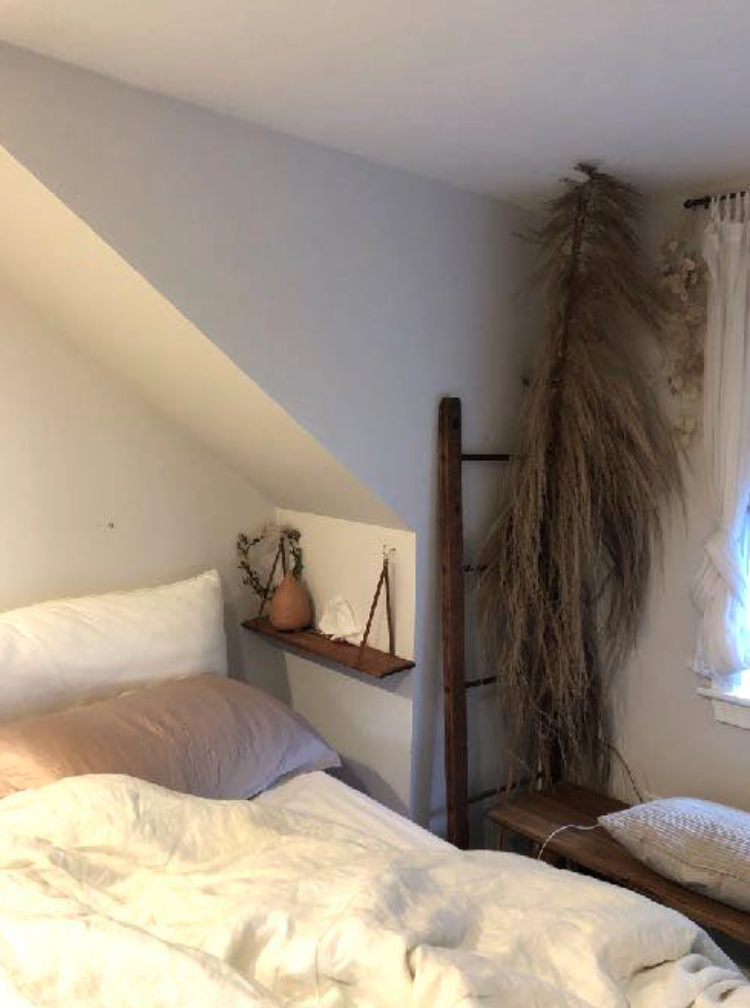


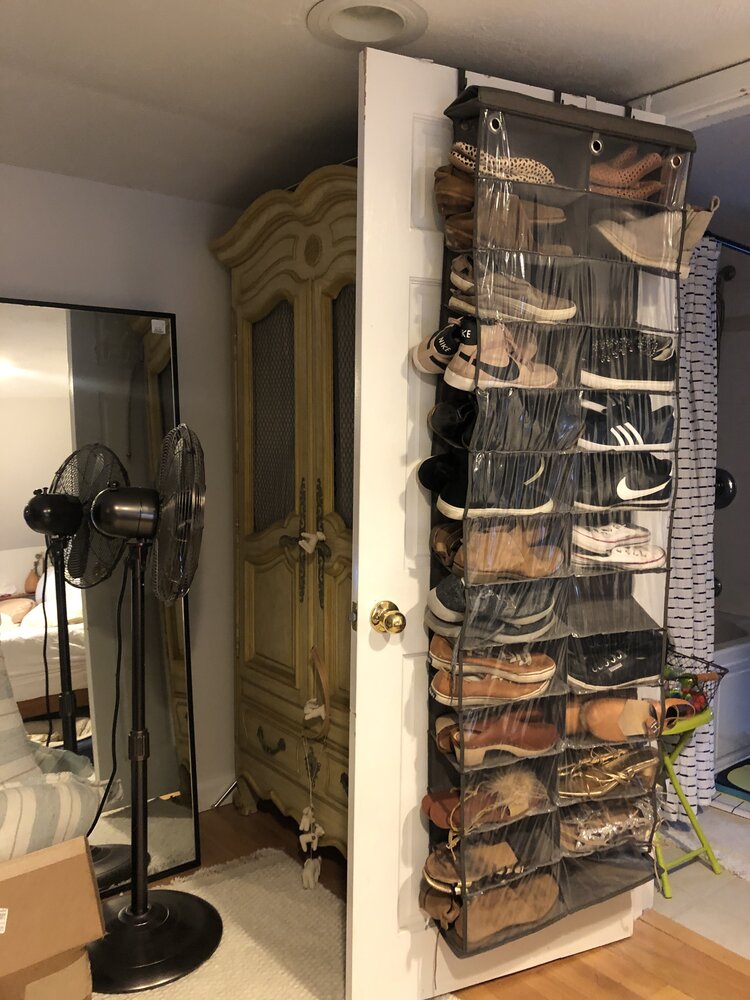
My Guest Room/Harvey’s Room
At the moment, our Guest Room is being used as Harvey’s temporary room and Cody’s office. We have plans to move Harvey to Evie’s room and get them bunk beds, hopefully. And while we’re not entertaining any guests at the moment, I’d love for this space to be a welcoming retreat for future friends and family… Currently, though, this is where Cody is working. So to call this room multipurpose is an understatement!





GOALS FOR EACH ROOM
For Emily’s Master Bedroom:
- accent wall behind bed
- maximize limited space
- storage solutions
- custom rug to bridge the gap between the 2 sides of the room
- closet overhaul
For Jess’ Guest Room/Harvey’s Room:
- Layout solution
- Creative ideas for wasted space in front of closets
- Window treatment ideas
- Closet organization
- Guest room that accommodates a crib for the next year and Cody working from home
INSPIRATION
Emily’s Master Bedroom:
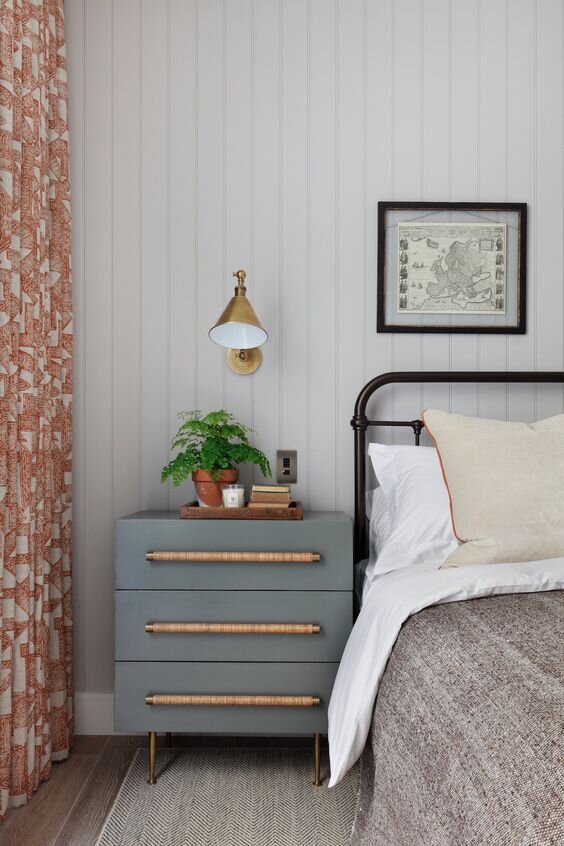
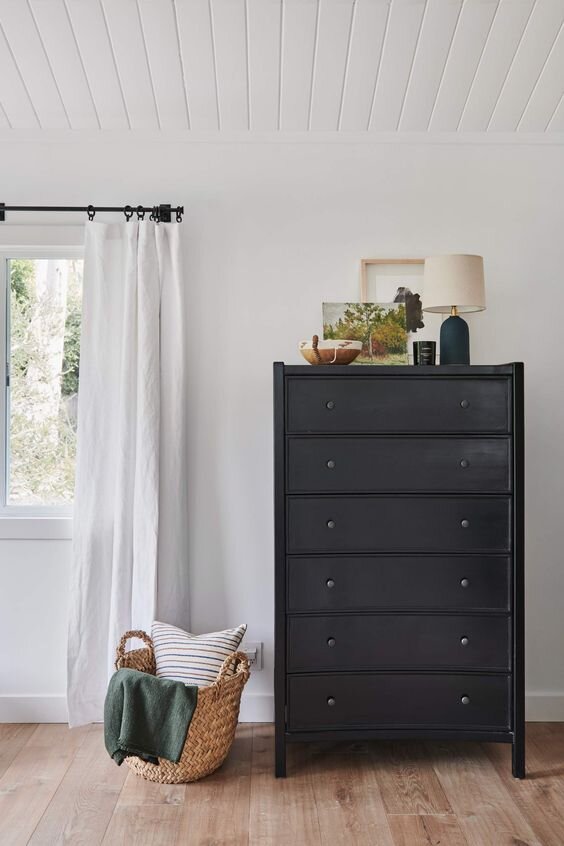
My Guest Room/Office/Harvey’s room:
we’ve been gathering most of our inspiration over on pinterest and have moved into the design phase of the project. it’s gonna get real good from here on out so be sure you’re following both of us on…
instagram: oh i design / mStarr design / project hashtag: #mstarrxohidesign.
pinterest: oh i design / mStarr design
and don’t miss any of our future blog posts! be sure to subscribe to our the oh i design newsletter & the mStarr newsletter.

