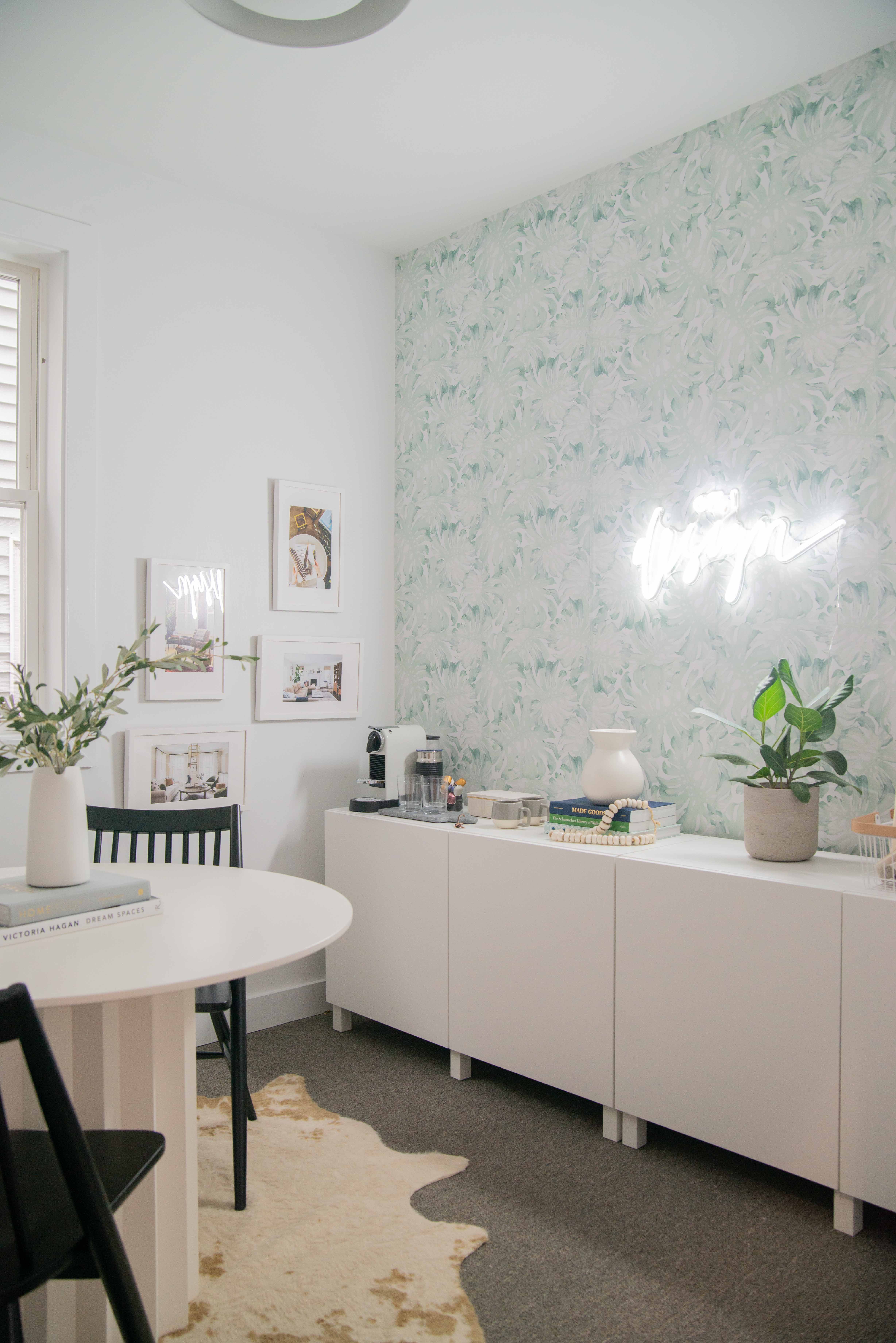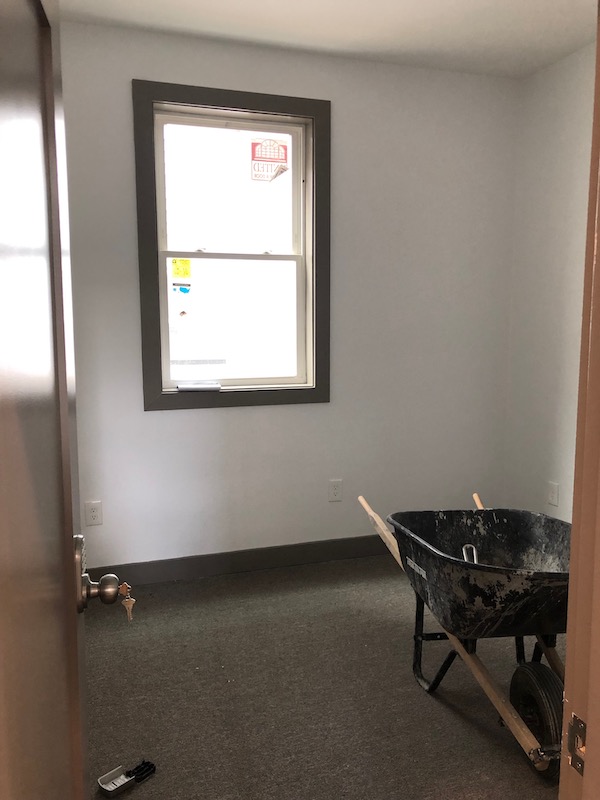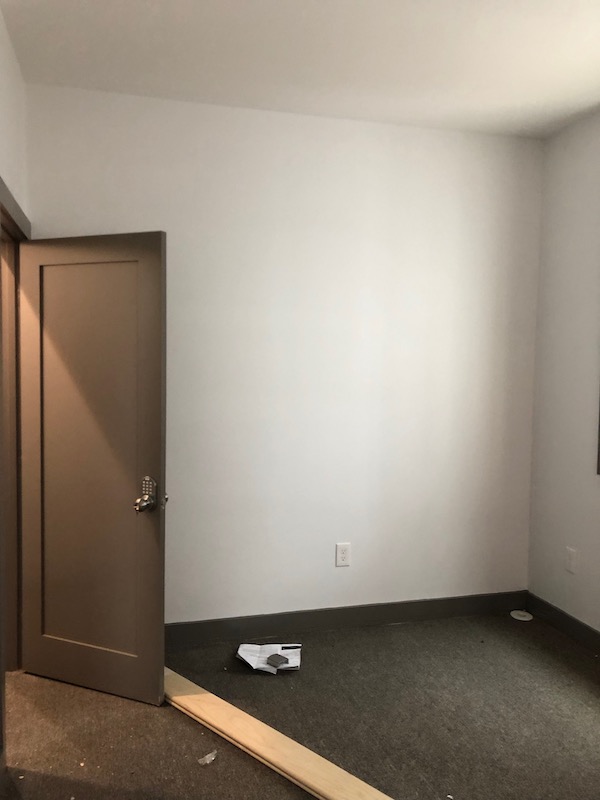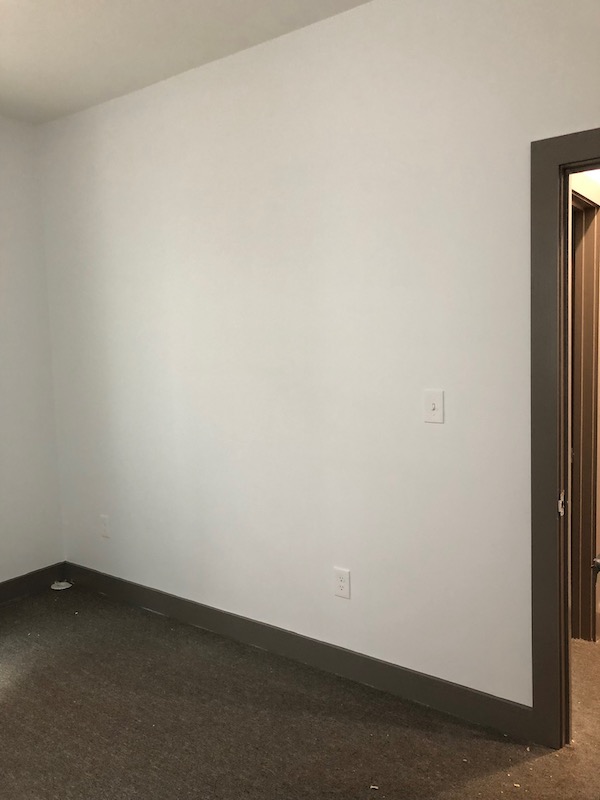This post was written in collaboration with Wayfair as they helped us outfit some of our new studio spaces!
A Little Background…
We moved into our studio space in July and in only a few months, it has come a long way. It’s located in the South Boston “Southie” neighborhood of Boston, and I love that we are still in the city but it has a real neighborhood feel… we are right off of Broadway so there are a bunch of coffee shops, restaurants, nail salons, etc., all within a few steps.
We have two spaces, right behind a realty group’s offices. They had built on to their space and were renting out a few individual offices so we snagged two of them; it worked out quite well! Both spaces are fairly small but work well for us. I love that they were plain white slates for us to build upon, fresh and new!
BEFORE SHOTS OF THE SPACES
Up until acquiring our own space, we were working out of Industrious and while I truly enjoyed my time there and really wish we could’ve stayed, with the amount of space we needed, it didn’t make sense financially at this time in my business. But I can’t say enough wonderful things about them – I highly recommend checking them out!
Anyway, let’s get to the tour!
STUDIO SPACE
In the first office space, we have our workstations, and an area where we lay out all of our current projects that are in the design development phase. Design development is the meat of our projects; it’s where we are sourcing and pulling fabrics, really designing the space. It’s a big part of the project, and after that comes the ordering and management of deliveries.




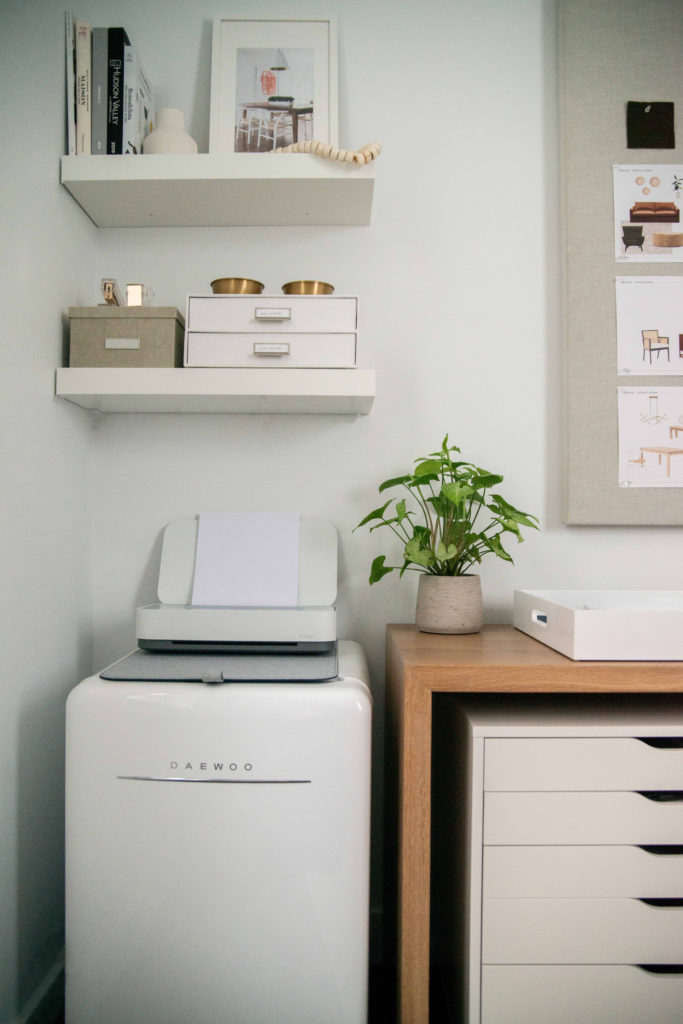

We use 2 of our white drawer units in this space for storing tile samples, and then we use the drawers on the far right for the projects we are currently working on but haven’t reached the design phase yet.
I say “we” because it’s not just me working away in this space! Have you all met my AMAZING design assistant Sarah?! She helps to manage our projects behind the scenes! I honestly don’t know what I’d do without her. I am going to add team photos to our site soon…many updates coming in 2020.
Oh, I Design also has a new intern that joined the team for this fall/winter term and she is eager and excited to learn about the design industry and we’re thrilled to have her! So far she has been a lifesaver when it comes to organizing and adding systems to our sample library and our vendor list.

MEETING SPACE & SAMPLE LIBRARY


In the second space, we have a meeting room and the majority of our design samples (fabrics, rugs, wallpaper, etc.) are stored here. It wasn’t long before we realized that we may need a bit more storage for our samples though. We are also in need of a little storage space for decor and art for projects, so these adjustments may be in our near future. Hopefully, we can move into a bigger space that accommodates all of our needs in the next couple of years, but this bright space feels just right for us in the meantime.


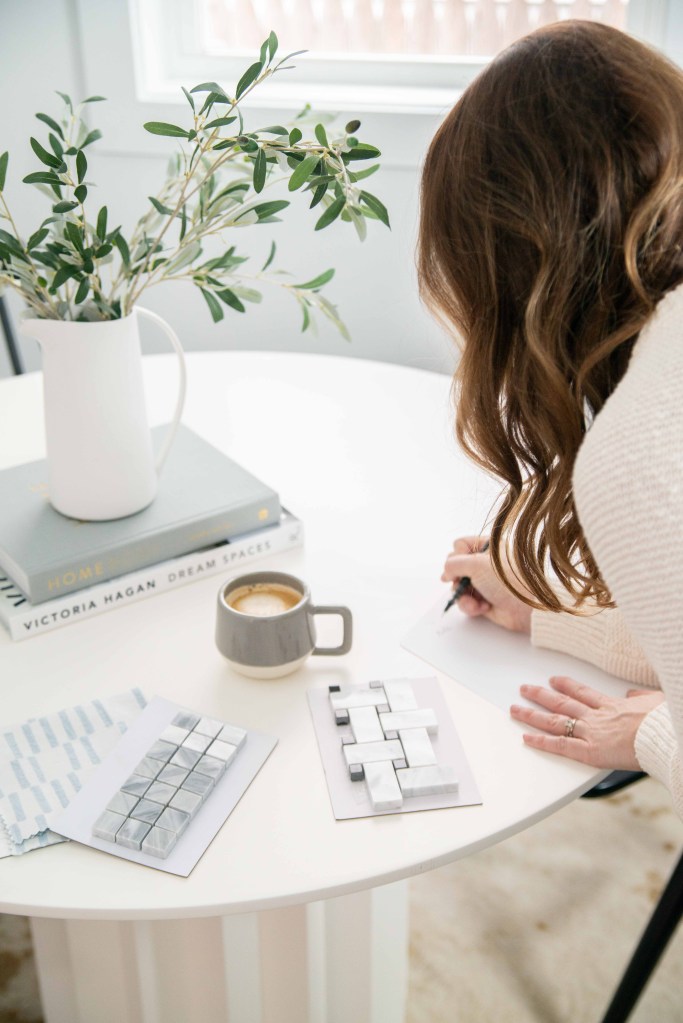
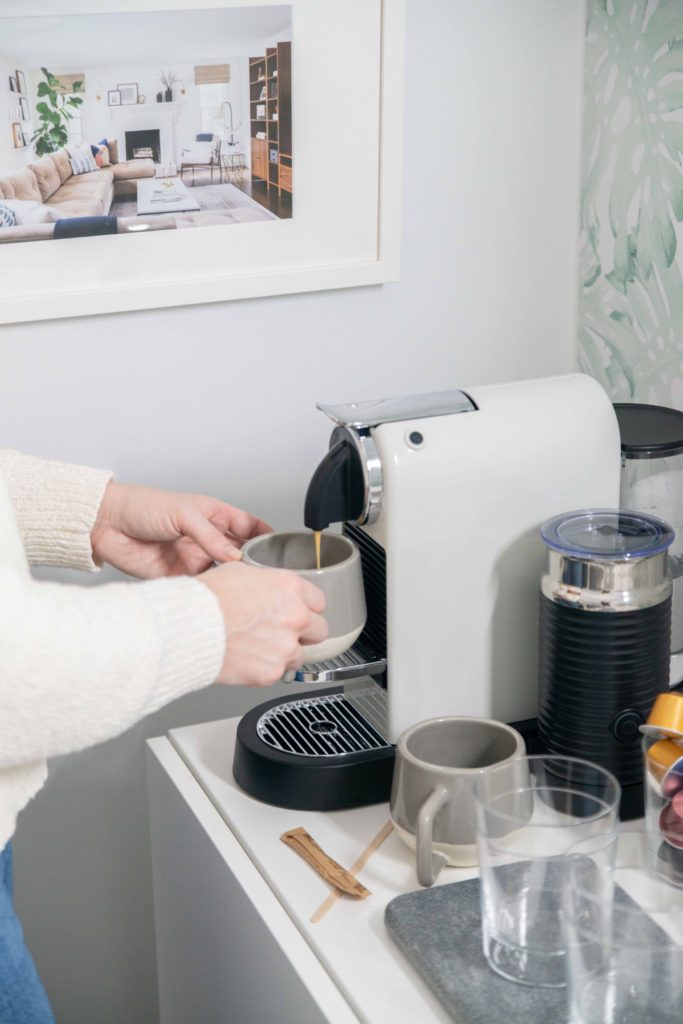
REMAINING TO-DO’S:
- Window treatments: We are contemplating doing inside mount fabric Roman shades.
- We need a new rug and would love to add more pattern and color into the workspace room.
- We’d also love a dry erase wall (in the Studio Space) so I can get all those thoughts out of my brain!
- Lastly, we’re looking for new desk chairs as I don’t love our current ones.
- Fix our floating shelves in the workspace room…we have some brackets showing that I tried to remove for the sake of the photo but I want to paint them the color of the wall or remove them completely.
I’m absolutely loving the changes we’ve made to this special space of ours and excited to continue the process! Stay tuned for more in PHASE II!
SOURCES:
STUDIO SPACE:
- Light Fixture – and a similar option!
- Desks – we love our desks!
- Table Lamps – our favorites right now!
- Chairs – I don’t recommend these though! We find that they don’t roll easily and the fabric isn’t durable.
- Drawer Units – We’re especially loving these!
- Vermont Farm Table – Custom Waterfall Console in White Washed White Oak from my favorite table company!
- Large Lacquer Trays – lots of people have been requesting this info. 🙂
- Printer – love our cutie little printer, but will need one that prints 11×17 soon.
- Freestanding mini-fridge
MEETING SPACE & SAMPLE LIBRARY
Light Fixture ChairsRound table – similar options: #1 and #2
Ikea Unit – We plan to add these knobs to it soon, and possibly this base in brass. We ordered fronts but don’t love the color…so I think we are going to stick with white.
Plants – Garden Streets in Boston (Jen is amazing!)
Neon Sign – Weon
Wallpaper – obsessed with our removable wallpaper from Livette’s!
Frames – Framebridge
Nespresso Machine – here’s a similar option

