Just in case you didn’t hear, we bought a house (insert party emojicons)!!! That means, we have finally settled down and are going to be calling Boston “home” for a while! With a baby on the way, we are excited to have a little more space: a guest room (in addition to a nursery) and TWO BATHROOMS! Cody and I have never lived together with the luxury of having two bathrooms…living in an expensive city means you have to go without some items in a home and an extra bathroom has always been one of those for us. Anyway, if you need a little catch up, you can read about our journey to becoming first homeowners here.
Ready for the tour? Bear with me as this is a longer post… 🙂
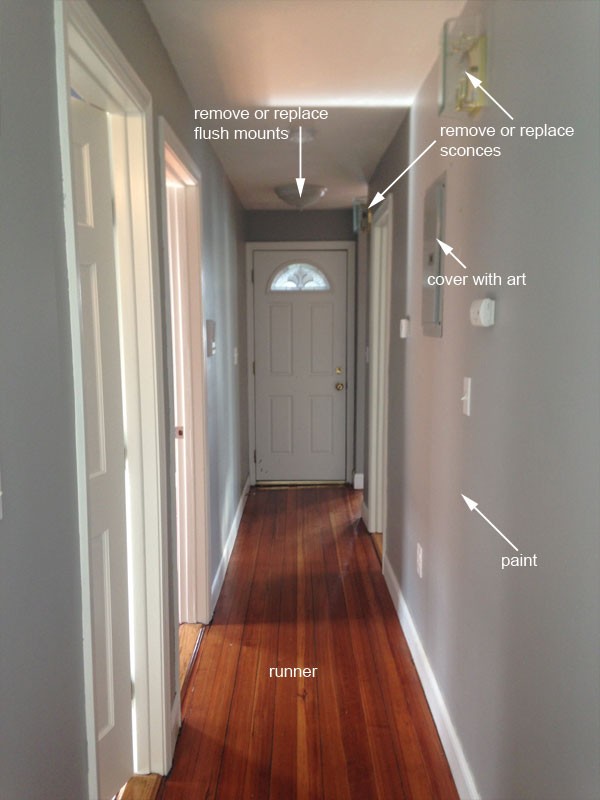 So our new place is in a 3-story victorian built in 1905. We are the top floor with 3 bedrooms & 2 baths as well as a front and back deck (that need some serious structural help). The turn around time from the moment we saw the space to our offer being accepted was so quick that we didn’t have much time to think about every little detail. Looking at the space now without the previous owner’s items, we noticed it may need a bit more work than we originally thought…but we are really excited to make those changes to make this home feel more like us! Plus it will be fun documenting the process with you guys! I’ve never been my own client before and judging by how long it’s taking me to decide on a paint color… I can tell it’s going to be an interesting process! 😉
So our new place is in a 3-story victorian built in 1905. We are the top floor with 3 bedrooms & 2 baths as well as a front and back deck (that need some serious structural help). The turn around time from the moment we saw the space to our offer being accepted was so quick that we didn’t have much time to think about every little detail. Looking at the space now without the previous owner’s items, we noticed it may need a bit more work than we originally thought…but we are really excited to make those changes to make this home feel more like us! Plus it will be fun documenting the process with you guys! I’ve never been my own client before and judging by how long it’s taking me to decide on a paint color… I can tell it’s going to be an interesting process! 😉
Entry:
lighting: There are flush mounts and sconces in the hallway and we do not need both in this small hallway. We can’t decide which ones to keep +replace with new lights and which ones to cover up….any thoughts? There’s another flush mount closer to where I am standing when I took this photo fyi.
paint: we may keep this grey for now as it runs into the kitchen as well and we are painting pretty much every other room so tbd for now.
door: well, I would love to change it out for one without the ugly decorative window… but it’s just going to have to stay for now as we have more important items on the punch list.
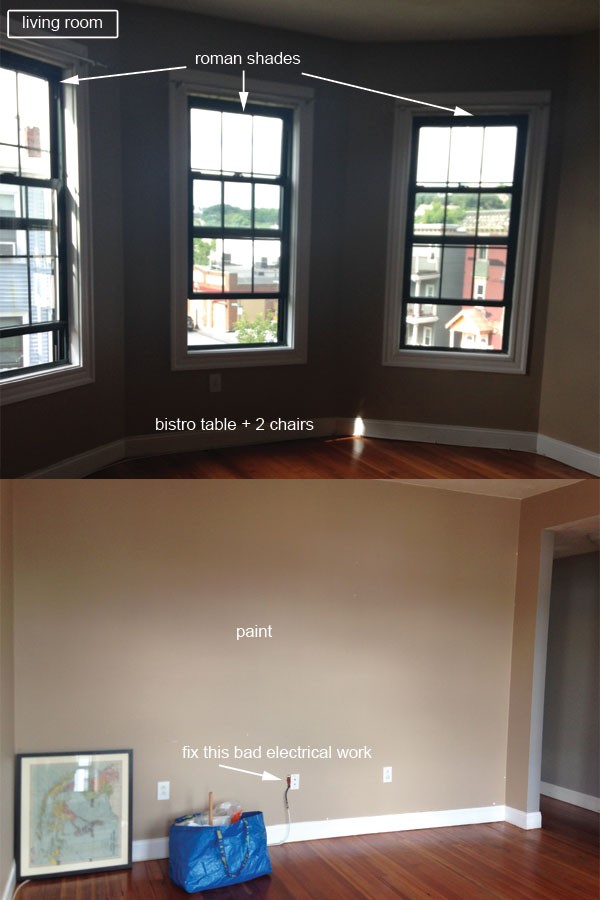
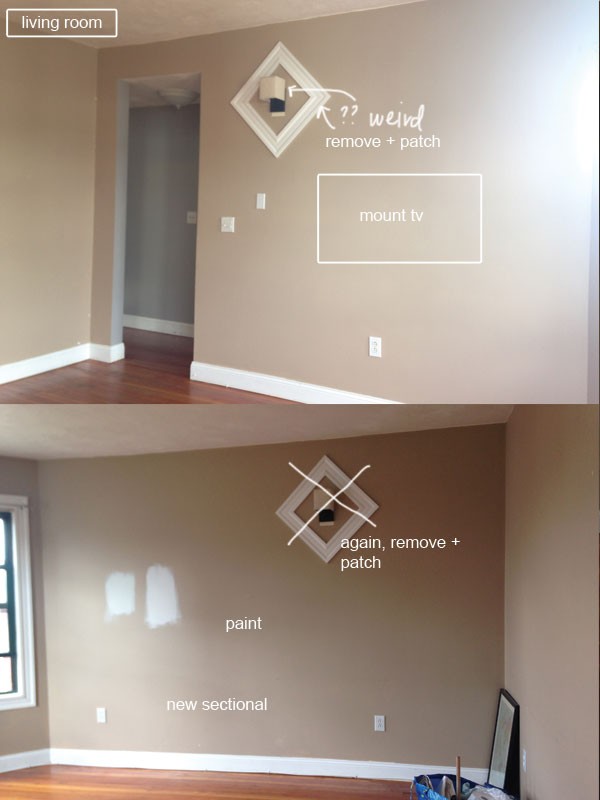 Living Room:
Living Room:
Lighting: How about those sconces with the nice decorative molding touch?? Haha nothing about those make sense to me and they aren’t even symmetrical on opposite walls. It’s just odd. Anyway, so those are coming down and we are patching it before our painter begins.
Paint: I think we are going for a light grey in here… tested Benjamin Moore’s Silver Satin + Gray Owl on the walls… gray owl is looking too blue and silver satin just isn’t doing it for me. Remember when I mentioned I am having a hard time deciding?? Yeah.
Furniture: we are needing a sectional or a large sofa that Cody and I can both lay on 🙂 our existing sofa is too small and it’s not that cozy. This room gets nice light in the morning (it faces South) and we don’t have a dining room, so we are thinking of putting a bistro table + chairs by the windows for morning coffee.
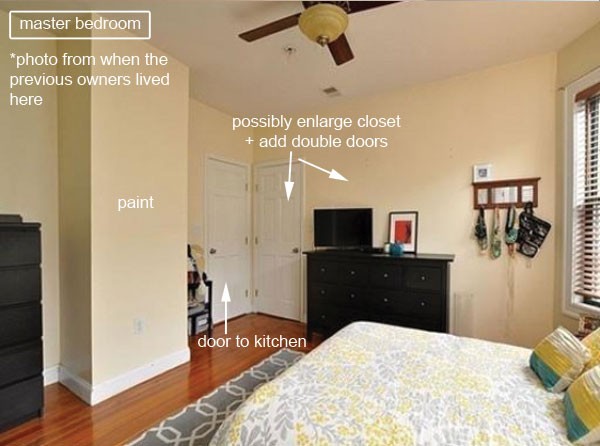
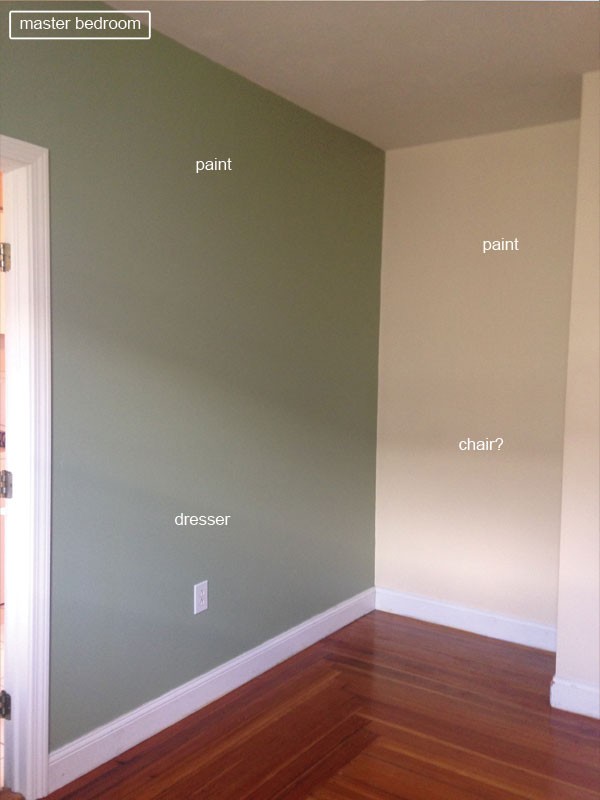
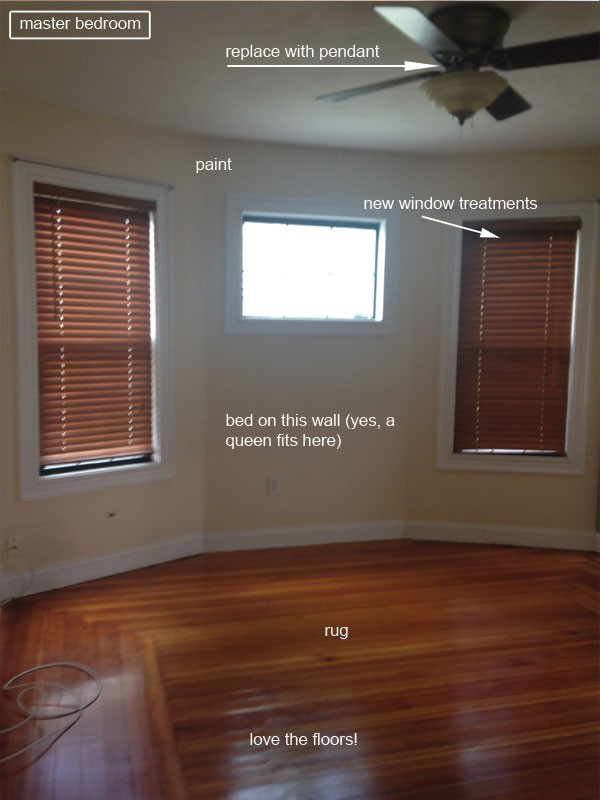 Master Bedroom:
Master Bedroom:
Paint: this is the first thing happening in here as there are two different colors happening. We are going with the same neutral color we decide on for the living room…this will keep costs down for paint, plus having less colors in a house actually makes it feel larger and more cohesive.
Furniture: we recently bought a new bed and now we just need a new 5×8 rug, small (preferably round) nightstands and sconces or lamps. It’s tricky with the windows – but we love all of the natural light this room gets.
Future plans: possibly enlarging the closet and moving the doors so it doesn’t interfere with the door leading to the kitchen. Right now it’s really annoying having to close the door to access the closet. We might even do a pocket door instead? Who knows…tbd.
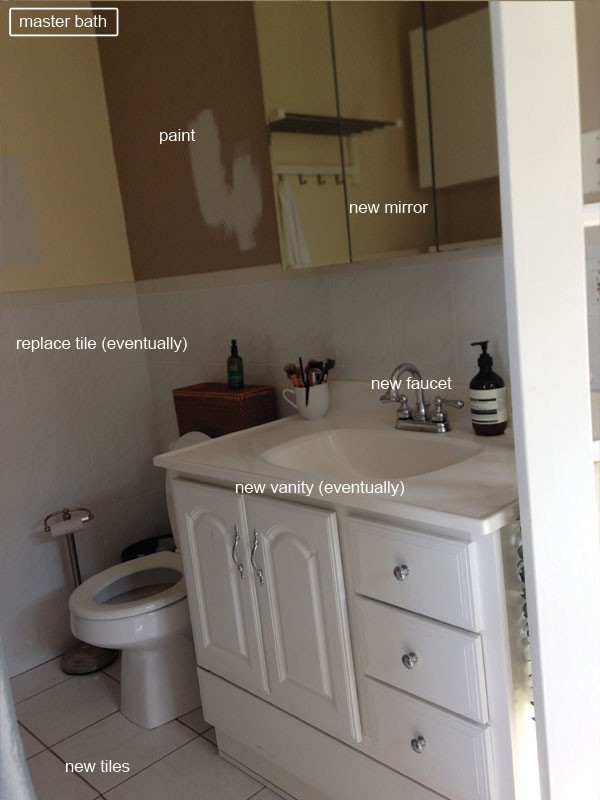
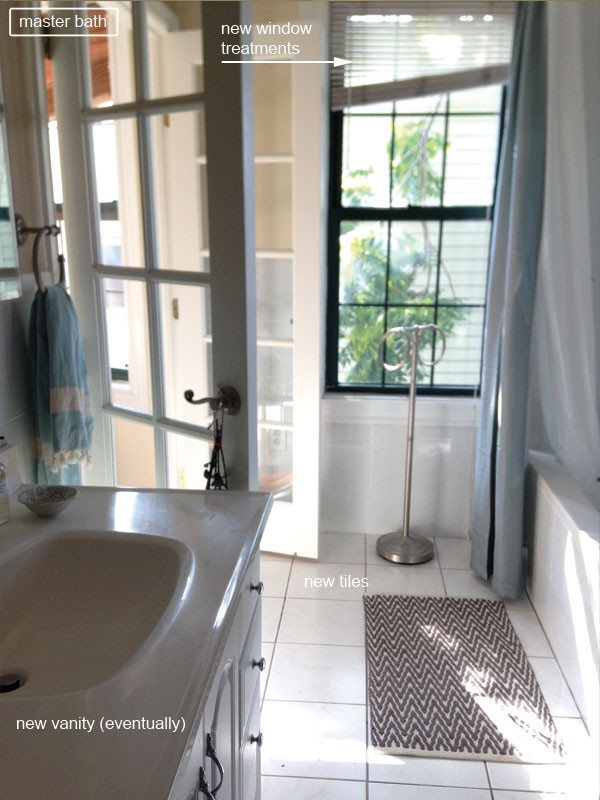
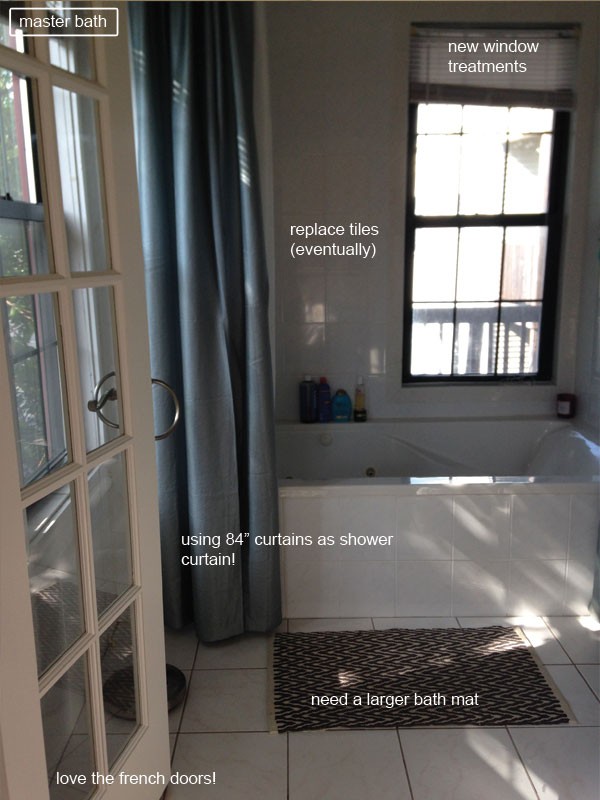
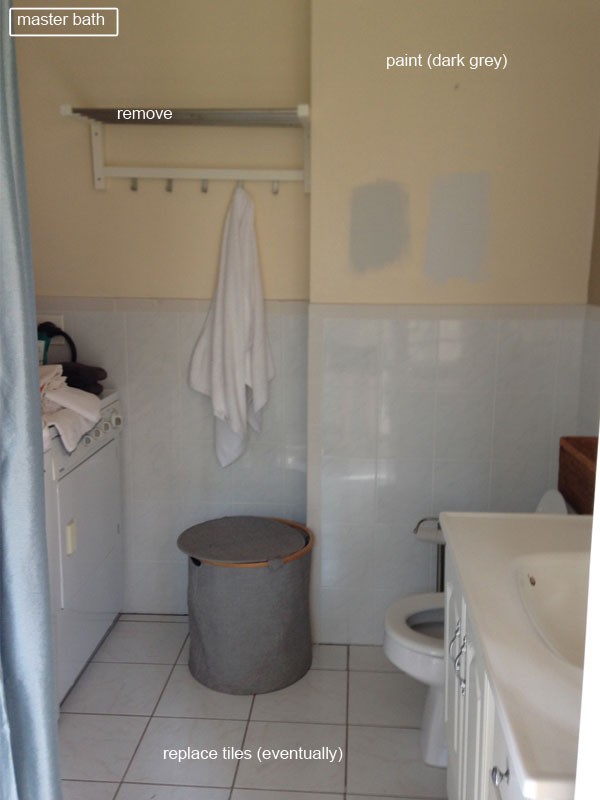
Master Bath:
Ahh I love this room so much. There’s so much beautiful light, it’s spacious and the washer and dryer are in here. The tub is HUGE and is a jacuzzi – perfect for this pregnant gal 🙂
Paint: I think I want to do a dark grey or navy blue in here. I’ve been eyeing Benjamin Moore’s Chelsea Gray… but it depends on what we do in the master bedroom. Why are things much harder to select for yourself?! I can pick colors all day long for clients no problem.
Future Plans: replace vanity with a double sink (I think we can do this if we move the toilet over a bit), new tile everywhere, replace the mirror + lights. Eventually we will get a new washer and dryer but for now they are great and I LOVE not having a shared laundry unit anymore.
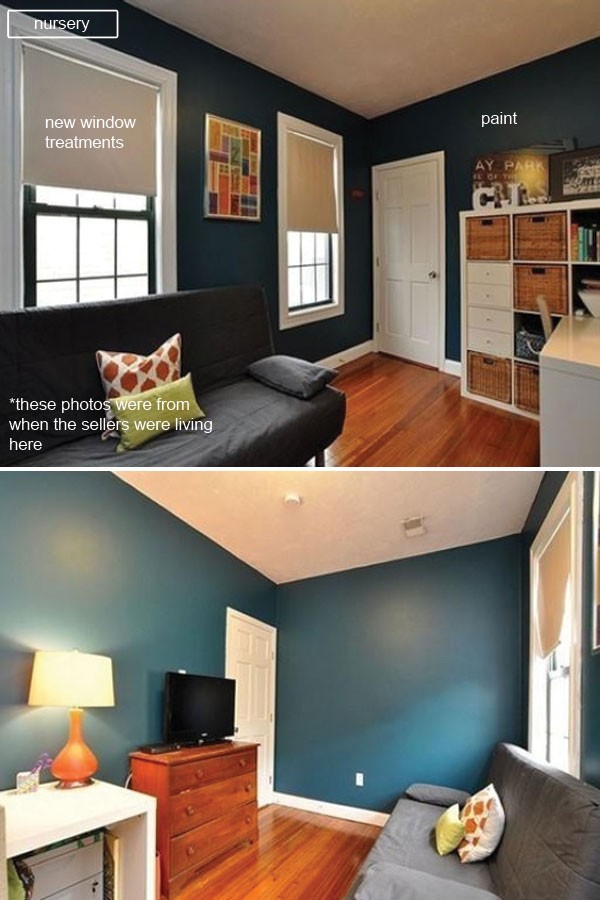 Nursery:
Nursery:
I’ve had a lot of people ask me what our nursery is going to look like and I swear I am in the process of designing it! More on this in a following post, I promise!
Paint: Our painter begins on the 27th and this room is one of the first to be painted…I wish these photos showed the blue as it actually looks – it’s much more green and feels so harsh.
Lighting/Windows: we need a new pendant and window treatments. I think we may do fabric roman shades because this room gets a lot of direct light in the morning.
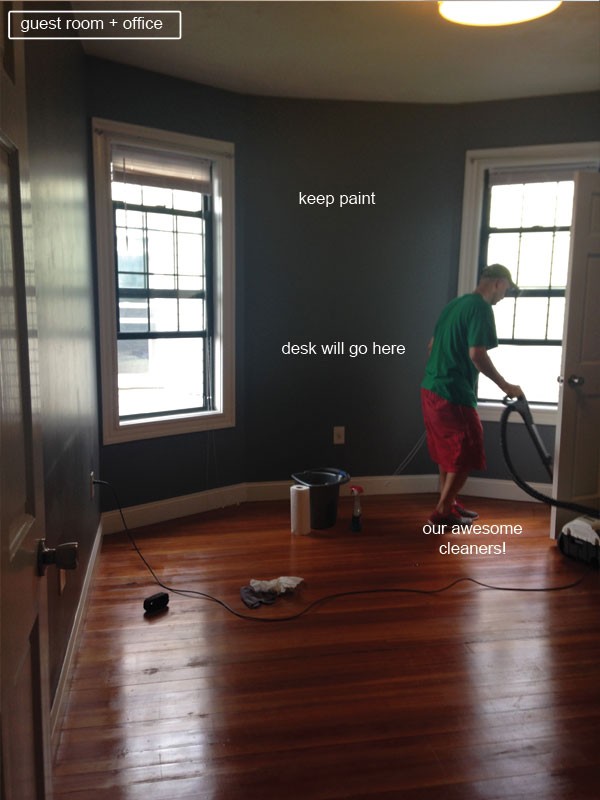
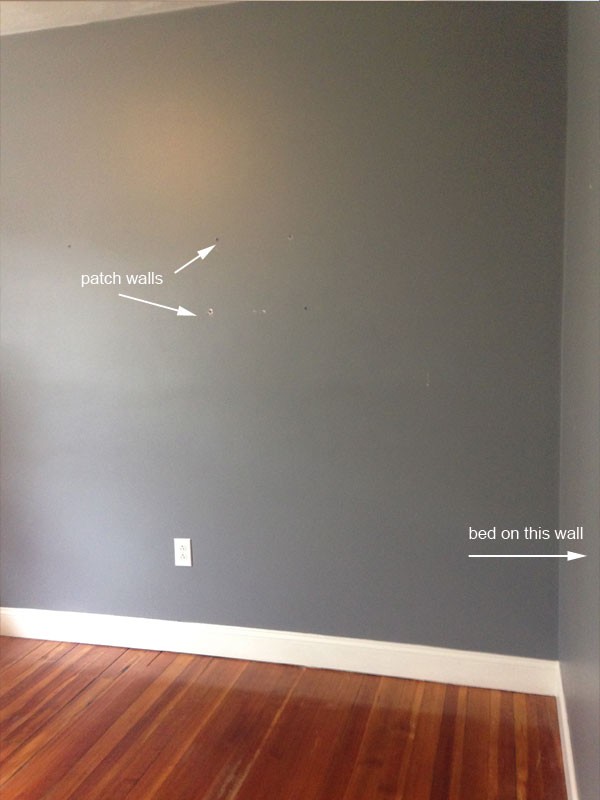 Guest Room/Office:
Guest Room/Office:
Paint: we may keep this paint color for now, it’s a nice dark grey, but it doest need a bit of patching so I don’t know if we will just cover it for now with art or just go for it while we have our painter here. TBD.
Furniture: We are using our old bed for this room and I have a desk. Other than that, we need to make this space really nice as we are going to have a lot of guests in the upcoming months. I feel like I am neglecting this room on my list of priorities and it may need to bump up to the top. We need new bedding, table lamps, etc.
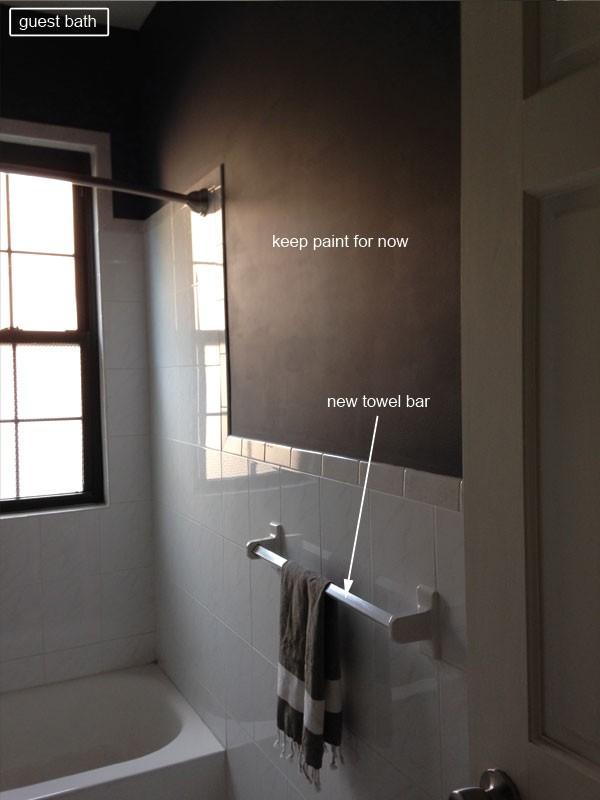
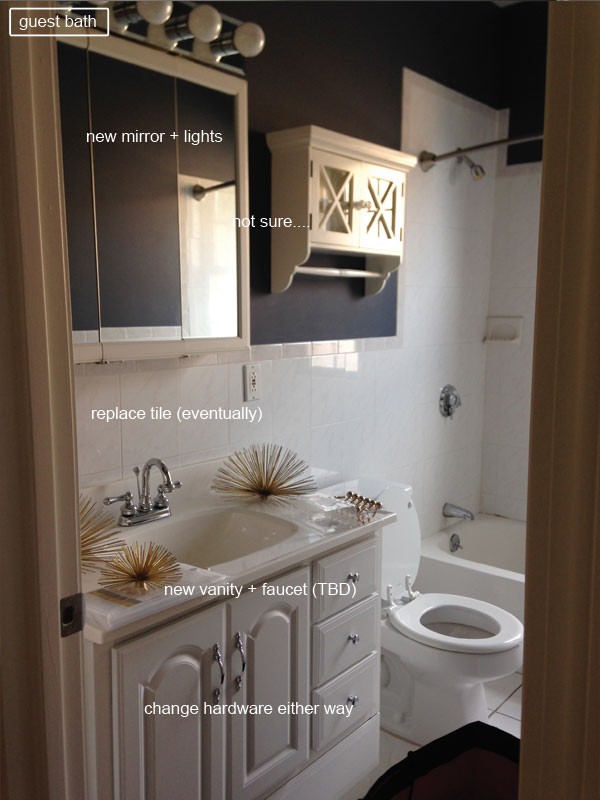 Guest Bath:
Guest Bath:
Behold, the 2nd BATH! 🙂 We are keeping the dark blue paint for now and I am thinking of adding those gold urchins above the towel bar.
Future Plans: New vanity, mirror and tile! For now, it’s just fine as it is. Just needs some decor!
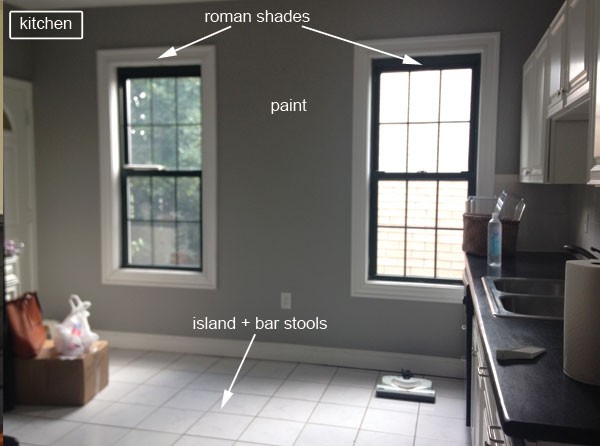
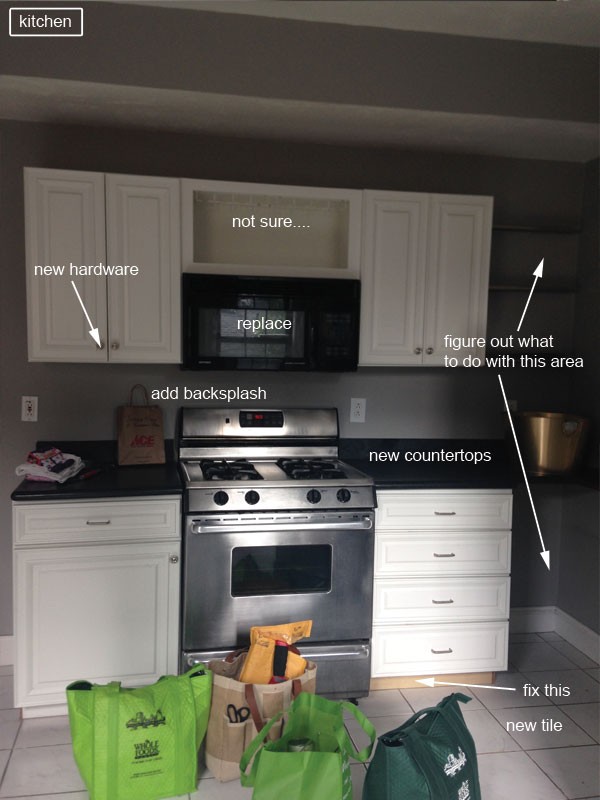
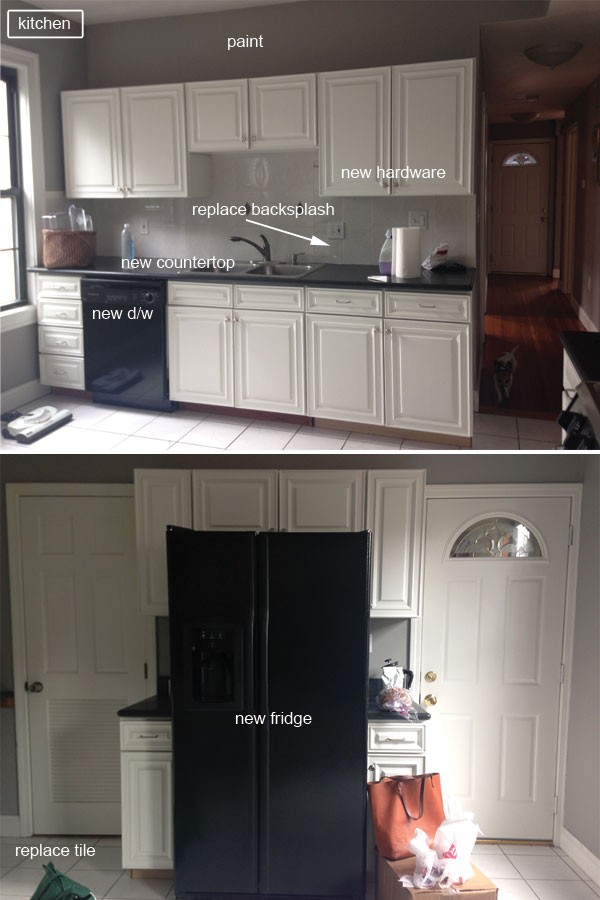 Last but not least…
Last but not least…
Kitchen:
Future Plans: redo the flooring, backsplash, countertops, hardware, paint the walls, replace the appliances and add an island with barstools with two pendants above.
For now, we are going to make do! Except the tiles are really bugging Cody…a few of them are loose and cracked. Nursery comes first though 🙂
Whew, bravo if you were able to stick with me through that long of a post. So, what do you think?! I can’t tell you how excited I am to share this process with you guys! We will be sure to share all the behind the scenes…even the mistakes and learning experiences that I know will happen along the way!
Happy Monday, friends!
