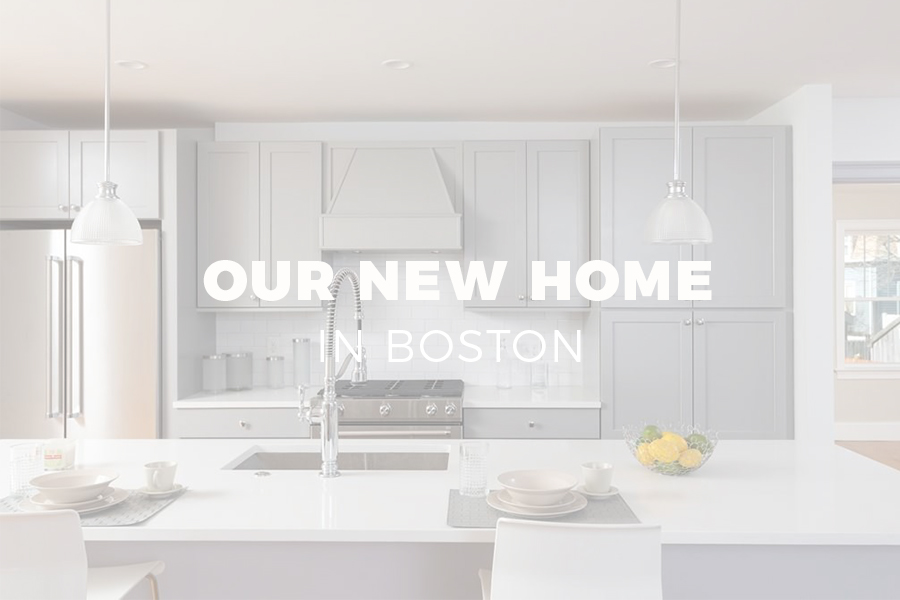Well, guys, we are at it again! We are moving into a new home in Boston. I know some of you may be thinking to yourselves…didn’t you just finish your kitchen upgrades? Yes, in November, so we’ve had a few months to enjoy it! 😉
To preface this post, we decided just a couple of months ago we wanted to begin looking for a new home…very slowly…with no rush. We needed more space as I work from home and we often have out of town guests, plus we both really wanted a yard. We currently walk up 4 flights of stairs to get to our front door, which is fine, but with a toddler that wants you to carry her and all the things, it’s really not ideal. We had no intention of buying a home so quickly, but the “no rush” thing doesn’t really exist in Boston. If you find a home you love, you literally have to put an offer in either that day or the day after…or on the spot. It’s insane how quickly homes sell here and it’s incredibly competitive. We actually put an offer on another home that we also really loved but didn’t get it…the other offer waived inspection and we weren’t willing to do that with an older New England home. For this home, we were able to schedule a pre-open house appt. and I think that’s what helped us! We knew from the photos we would love it, but we walked in and immediately were like okay…is this the one?? The developer and seller didn’t want to have an open house and they just wanted asking price…rare unless it’s a new build/reno. I will go into more about the home buying process in a separate post because this one is already going to be lengthy.
This will probably be our last move for quite awhile so we really wanted something we could grow into. We bought our first home (our current home) in an up and coming neighborhood almost 3 years ago and since then, we have made tremendous improvements to the exterior facade of the home (with our condo-mates) and obviously lots of improvements to the interior. The rise in the neighborhood and the upgrades to our home made this a REALLY good investment property for us. We feel really lucky to have found this place and that it has helped us buy a new, better home.
FYI: the photos below are from the listing online – they are much better than the few I took at night. Not pictured: the cute and tiny powder bath right off the entry and the exterior photos (for privacy purposes).
On our house hunting wish list:
- minutes from Boston and at least kind of close to public transit
- walkable to cute restaurants, parks, etc.
- 3+ bedrooms
- 2+ baths
- a yard
- single-family home (meaning: the entire home would be ours, right now we own one floor of a triple-decker)
What we ended up with:
- 1 mile from the subway (a little far for every day…but if it’s a nice day, totally doable) and 10-15 minute drive to the city and VERY close to the ocean
- walkable to an amazing park and a handful of good restaurants – our neighborhood is quite charming!
- 3 bedrooms, 3 full baths + 1 powder, a finished basement
- driveway (!!!!!) and a yard + patio space
- single-family home (with classic New England exterior – dark blue shingle-style home with white windows + trim)
Style – Okay, so obviously by scrolling down…this house is not a fixer upper! It’s actually a single-family cape style home that was built in 1880 but was recently gutted and renovated. We were a little indifferent on whether or not we wanted to go ahead and buy something that was renovated or if we wanted to do the work ourselves. So there are a few pros and cons to both but for this house
- pros: the work is done and we don’t have to do major projects right off the bat, the finishes they selected are really nice and I’m pretty impressed with most of their work, we can still make this space feel cozy and put our own spin on things as designers.
- cons: there are a few things I would’ve done differently with the layout, so many recessed lights, and the backyard needs some love and we wish they would’ve let it just be dirt so we could’ve easily added what we wanted. I don’t have photos of the backyard, but I will have a series of posts about what we are going to do to change it and some before + afters.
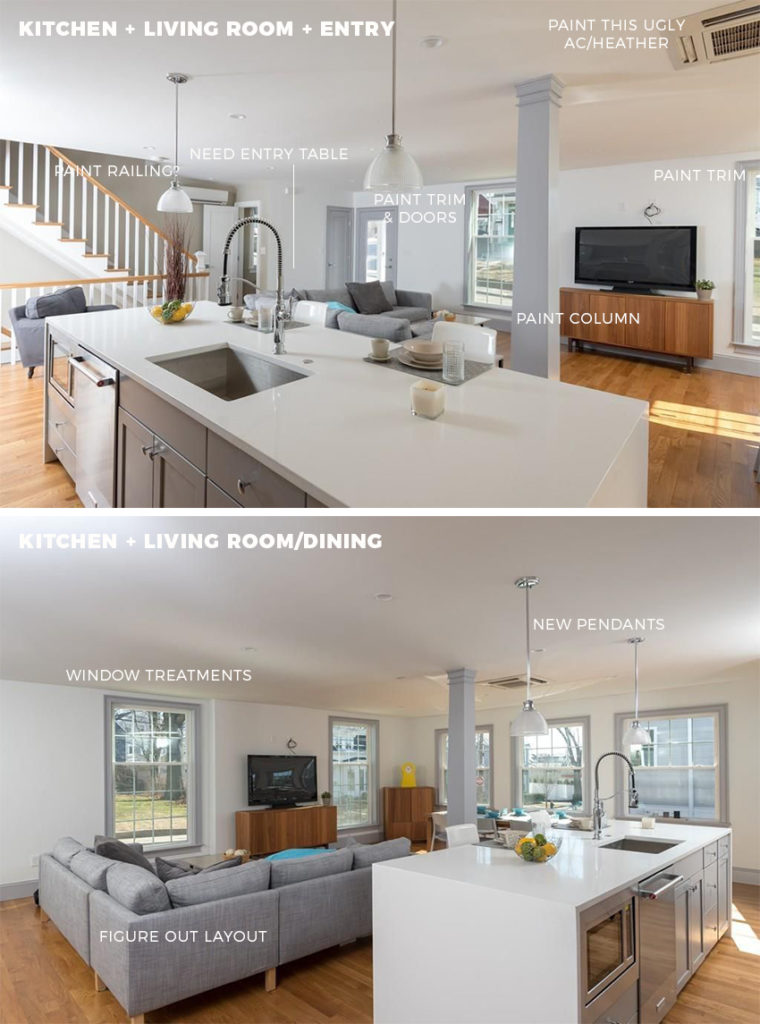 The one thing I don’t love about the layout is the front door literally opens up right to the living and kitchen. There’s no real entryway…so I need to be a little creative with how we layout this space. A few of our priorities: get some window treatments up (gonna be so expensive), paint the trim and beam (it looks purple), and change out the pendants above the island. I really love the island and all the finishes in the kitchen. We even have the same appliances that we put in at our house now so I’m pumped about that! That beam is really going to screw up the layout…but I’m going to find a way to solve it…or get rid of the beam. There’s a dining space where the three windows on the back wall are so we will probably put a table, or make that apart of the living room. I don’t know if we need a big dining table?
The one thing I don’t love about the layout is the front door literally opens up right to the living and kitchen. There’s no real entryway…so I need to be a little creative with how we layout this space. A few of our priorities: get some window treatments up (gonna be so expensive), paint the trim and beam (it looks purple), and change out the pendants above the island. I really love the island and all the finishes in the kitchen. We even have the same appliances that we put in at our house now so I’m pumped about that! That beam is really going to screw up the layout…but I’m going to find a way to solve it…or get rid of the beam. There’s a dining space where the three windows on the back wall are so we will probably put a table, or make that apart of the living room. I don’t know if we need a big dining table?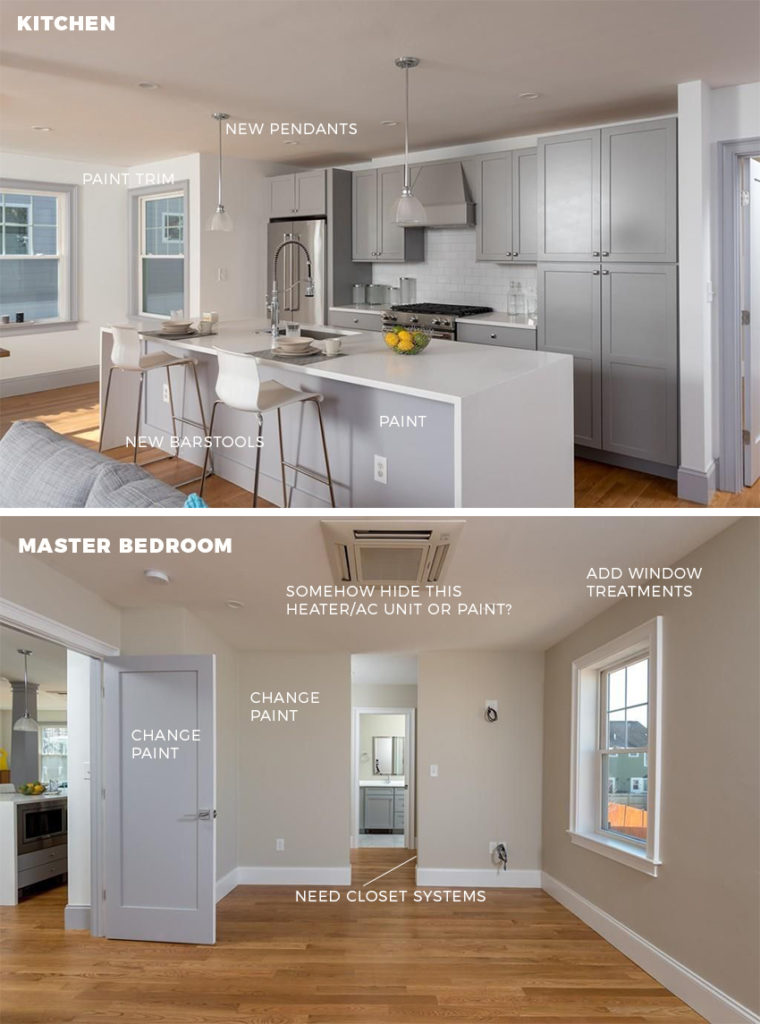 Okay, the master bedroom is right off the kitchen. Which I guess is fine, I like being on a different floor than the guest and Evie’s room. The one thing I don’t love about the Master is how small they made the Master Bath…I wish there were double sinks and a bath, but we could change that down the road I suppose. Again, with the crazy market in Boston…you can’t be overly picky.
Okay, the master bedroom is right off the kitchen. Which I guess is fine, I like being on a different floor than the guest and Evie’s room. The one thing I don’t love about the Master is how small they made the Master Bath…I wish there were double sinks and a bath, but we could change that down the road I suppose. Again, with the crazy market in Boston…you can’t be overly picky.
We also need closet systems – all the closets are empty. Our closets in our master are on either side of the hallway leading to the bathroom…with no doors. So they need to look nice. Below is my horrible photo of the bathroom on one side…the other side has a glass-enclosed shower. We will probably change out the hardware on the vanity and we will definitely add window treatments right away.
I think both of our vintage Lane dressers will fit in the new space (AMAZING) and I’d love to add a get ready station/vanity in the master bedroom since there isn’t a lot of space in the bathroom.
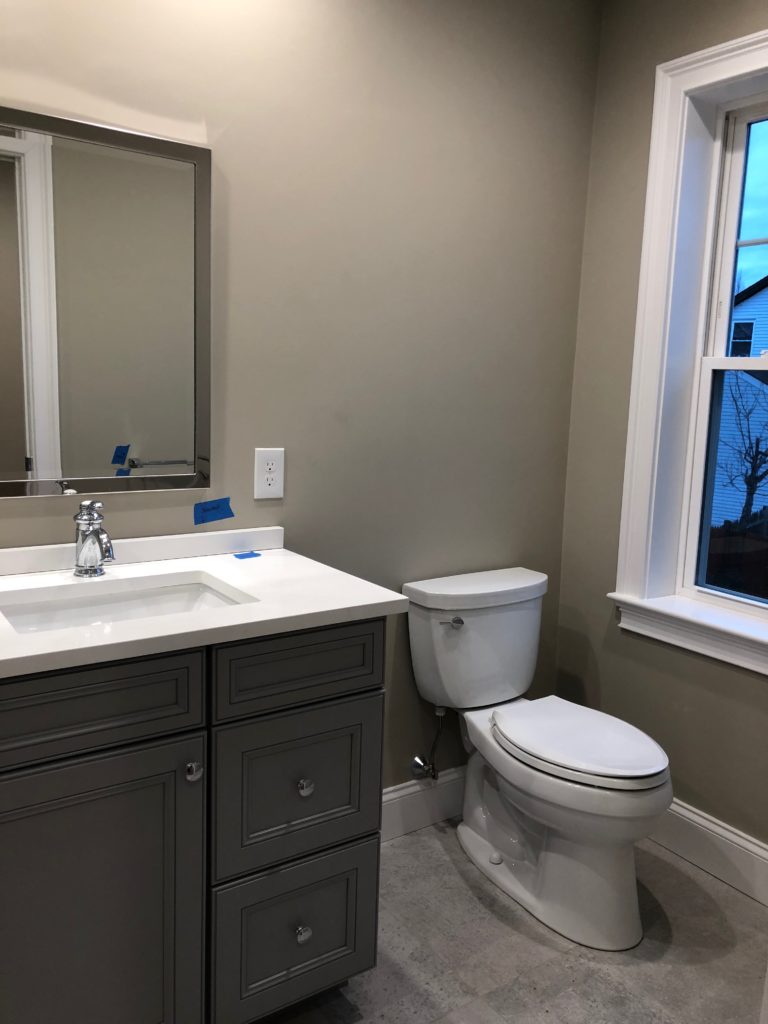
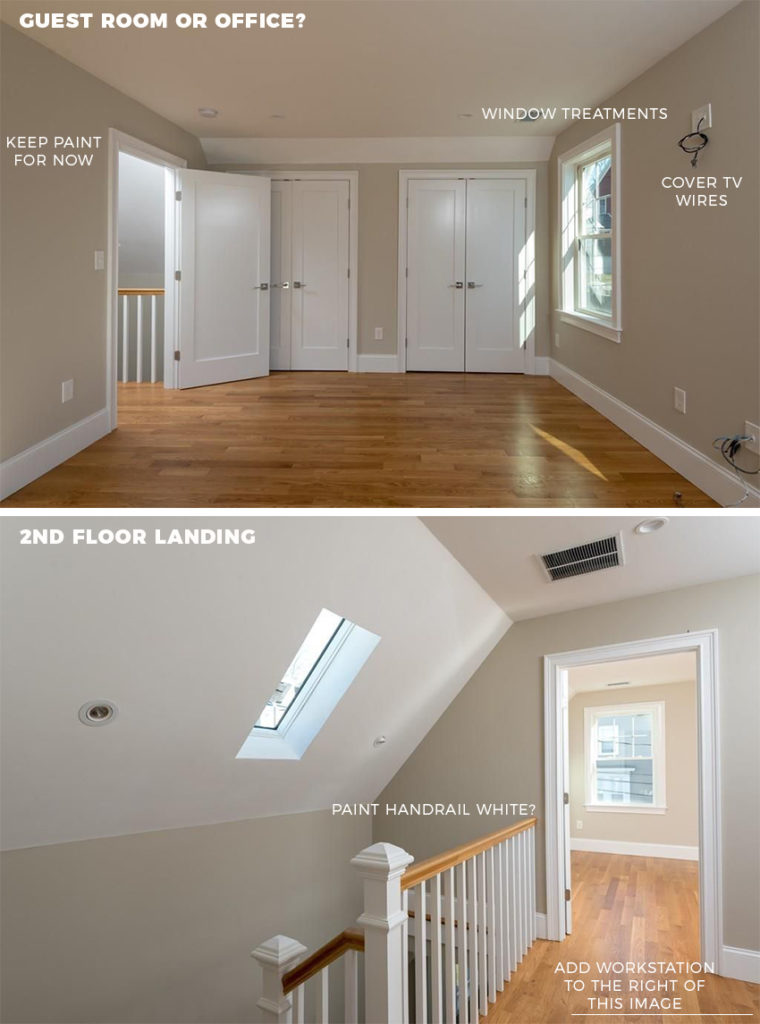 Okay, this is where I get a little confused about what room should be what… as you walk upstairs, you immediately see a nice big landing with space for a big desk, two bedrooms on either side and a full-bath straight ahead. Obviously one of the rooms will be Evie’s room…but then I’m wondering if we make the 2nd bedroom a guest bedroom or an office for me? Or a combined office/guest room like we have now?
Okay, this is where I get a little confused about what room should be what… as you walk upstairs, you immediately see a nice big landing with space for a big desk, two bedrooms on either side and a full-bath straight ahead. Obviously one of the rooms will be Evie’s room…but then I’m wondering if we make the 2nd bedroom a guest bedroom or an office for me? Or a combined office/guest room like we have now?
My initial thought is to make it a guest room and then put my office in the basement (scroll down) or put my office on this large landing (you can’t see the other side of it). Or we could make the guest room in the basement with a nice pull out sofa…there’s a full bath down there too. Decisions, decisions. More on this later – I feel like I’ve lost quite a few of you lovely readers with my rambling.
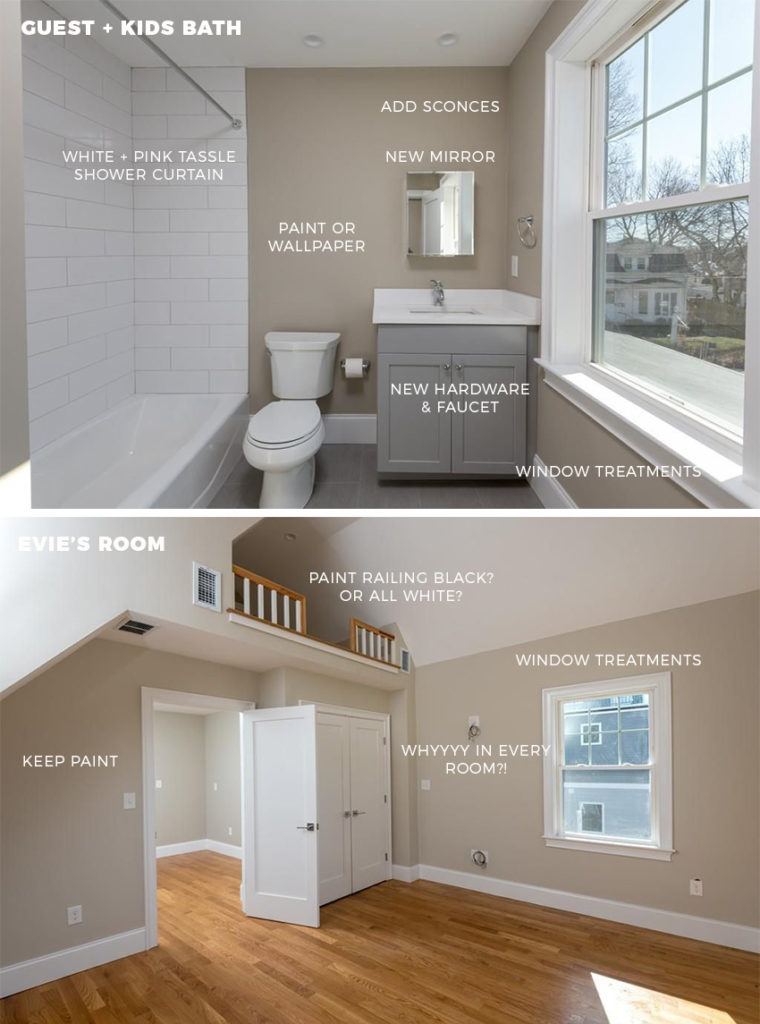
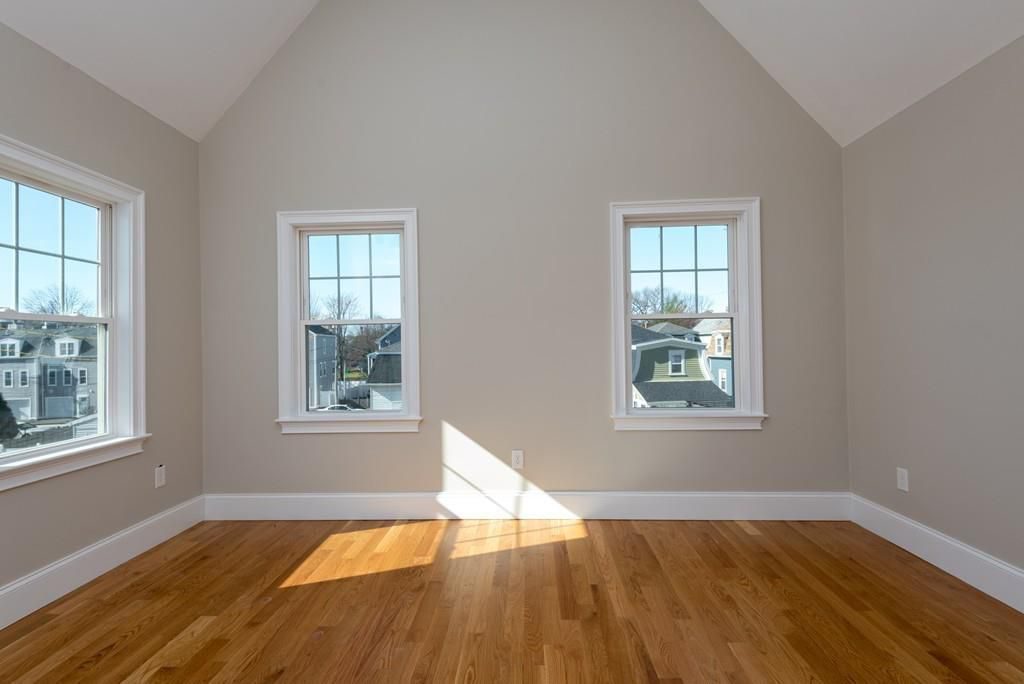 Love the 2nd bath…really spacious and there’s laundry in a closet right where the person is taking the photo. Just need to change out that tiny mirror and add window treatments. Goodness, if anyone knows of a really amazing window treatment company…let me know! As a designer, I have my go-to’s but there are a TON of windows…and I don’t think we can afford my vendors…this is going to be a lot of money upfront. :/
Love the 2nd bath…really spacious and there’s laundry in a closet right where the person is taking the photo. Just need to change out that tiny mirror and add window treatments. Goodness, if anyone knows of a really amazing window treatment company…let me know! As a designer, I have my go-to’s but there are a TON of windows…and I don’t think we can afford my vendors…this is going to be a lot of money upfront. :/
Evie’s Room! How cute is that little loft space? I want to paint the railing and we plan on building a ladder when she gets a little bigger. Her bedroom is really spacious so we can add a little reading nook/play area too.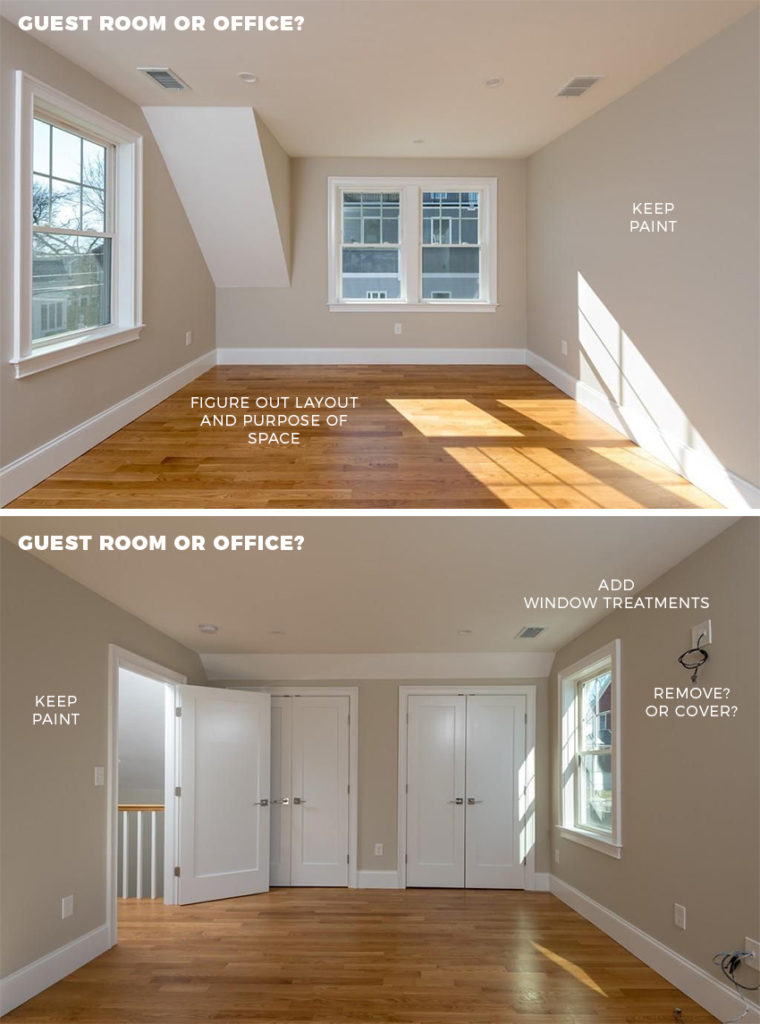 Here’s the guest room or office. Such a great space with lots of closet space for storage. I’m really leaning toward making this a guest room, I want our guests to feel at home with their own space. Also, how funny is it that they wired for TVs to go in EVERY SINGLE ROOM?! My husband was thrilled to see this…but I’m all…who says the tv should go on that wall anyway?! We will be removing some of these.
Here’s the guest room or office. Such a great space with lots of closet space for storage. I’m really leaning toward making this a guest room, I want our guests to feel at home with their own space. Also, how funny is it that they wired for TVs to go in EVERY SINGLE ROOM?! My husband was thrilled to see this…but I’m all…who says the tv should go on that wall anyway?! We will be removing some of these.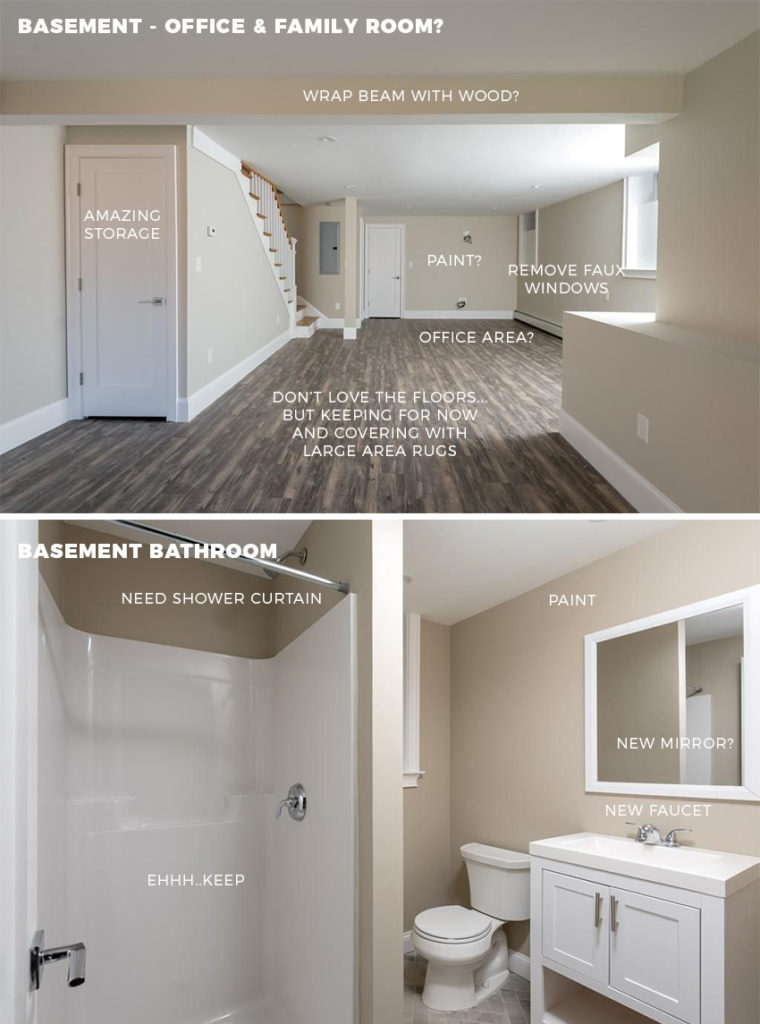 Here’s the basement! What do you guys think? Office and family room?? I don’t love the flooring at all….it reminds me of spec homes I’ve seen in the South. No offense to my Southern friends. 😉 I’d prefer to get a nice light wood (maybe oak?) to go here, but we are not prioritizing that. I’m thinking we will eventually paint this space and take out those faux windows you see on the left – such a weird thing to do to there, no? Why not just get rid of them? They built storage on the side of the home, that looks like it’s part of the home…so that’s what the window looks into…basically a storage unit.
Here’s the basement! What do you guys think? Office and family room?? I don’t love the flooring at all….it reminds me of spec homes I’ve seen in the South. No offense to my Southern friends. 😉 I’d prefer to get a nice light wood (maybe oak?) to go here, but we are not prioritizing that. I’m thinking we will eventually paint this space and take out those faux windows you see on the left – such a weird thing to do to there, no? Why not just get rid of them? They built storage on the side of the home, that looks like it’s part of the home…so that’s what the window looks into…basically a storage unit.
Very excited about the patio space right off the basement so we can host friends and family! This is what makes me deter from putting my office there…would prefer to have it be a kid/family room and office on the other side? I need a designer…haha! We also have a yard to the left of the patio and have some big plans to change out the layout back there. My husband is a VERY talented landscape architect – so I’m really excited about having an outdoor space he can work his magic on!
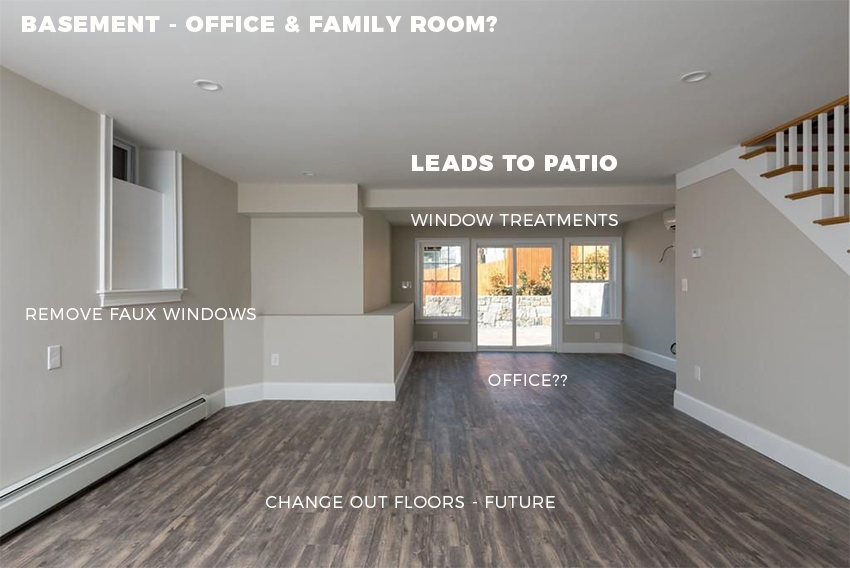 Okay, I’d love to know your thoughts! I cannot wait to put our own spin/touch on this place and do some before and after – obviously the before photos aren’t bad at all so it won’t be a big reveal. Haha!
Okay, I’d love to know your thoughts! I cannot wait to put our own spin/touch on this place and do some before and after – obviously the before photos aren’t bad at all so it won’t be a big reveal. Haha!
Next posts to follow – tips for home buying and selling (I thought it would be too much to include in this post, but it’s been requested), moving tips/tricks, and a few in process photos.

