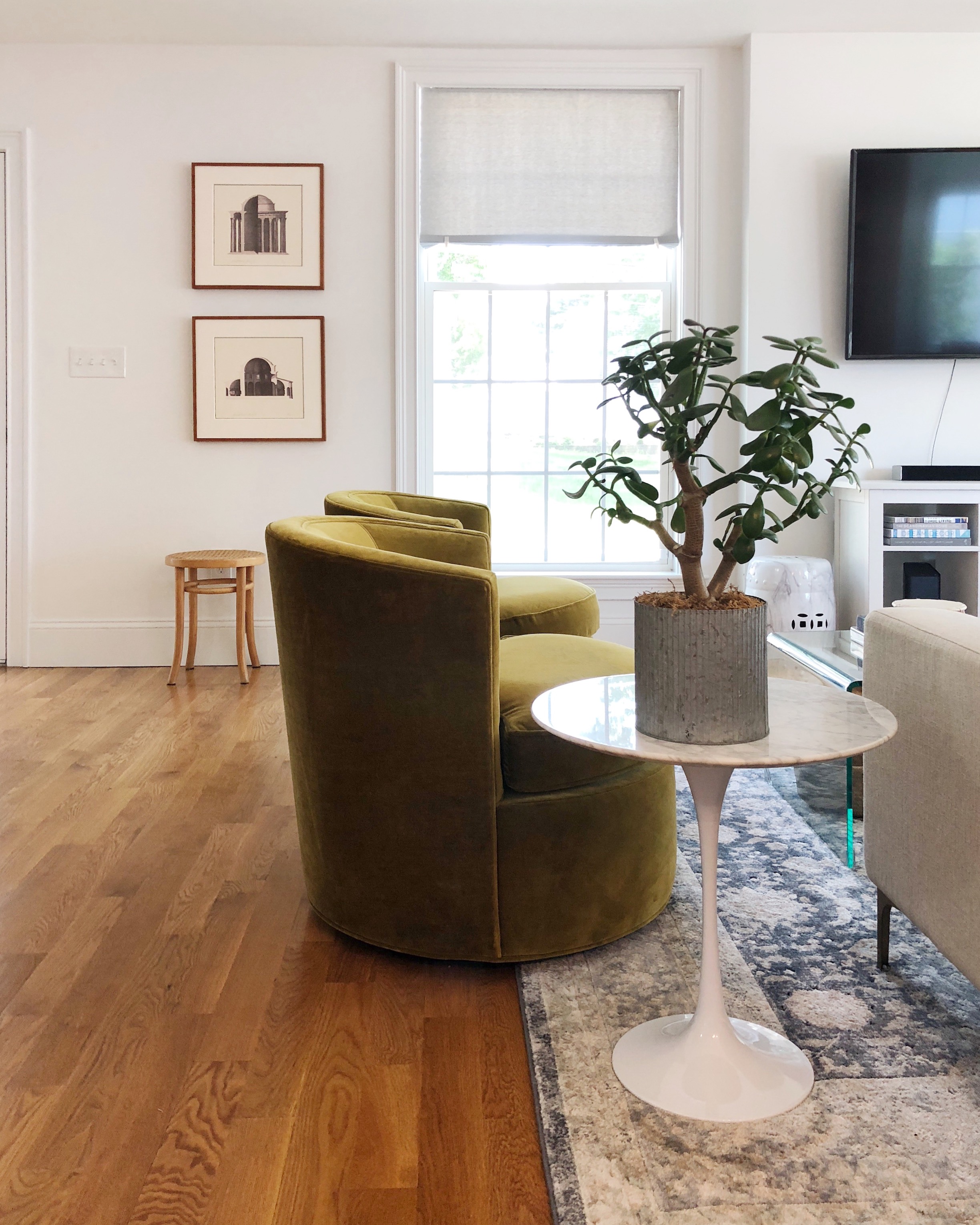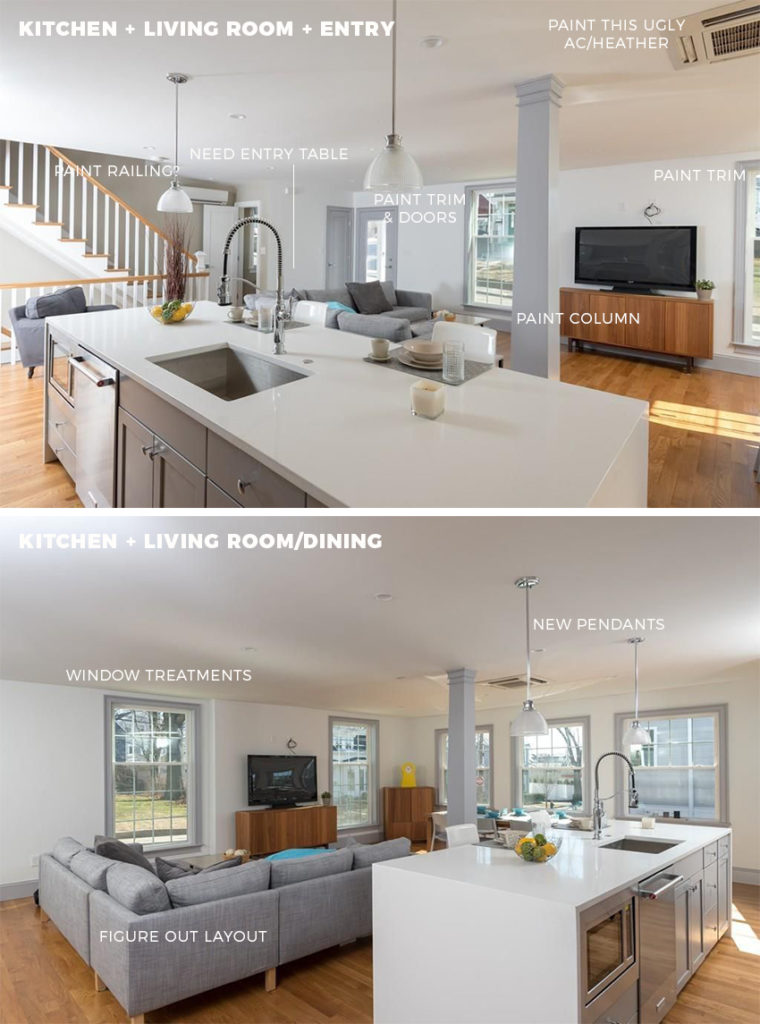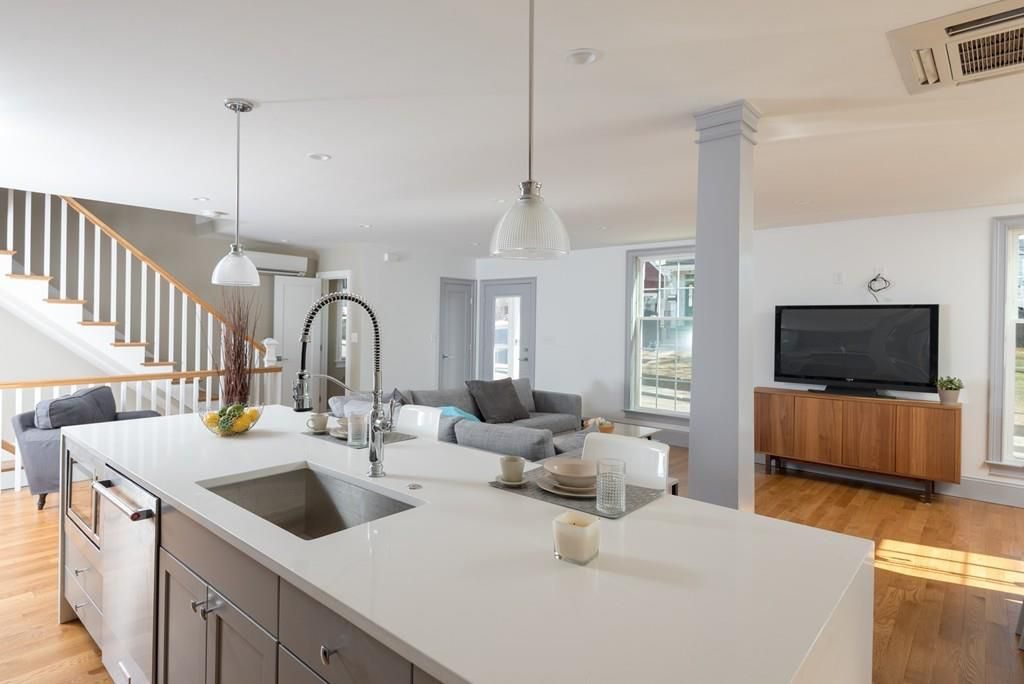We have been living in our new home for about a month and a half and have made some progress in the entry, living room, and kitchen! I keep saying that if this room feels put together, then I am okay with the rest of the home feeling uncomplete for awhile. You may remember the “before photos” below from our new home tour post and I’ve included a few of them below to refresh your memory.
Since then we have done the following:
- painted the trim & column white (Sherwin Williams matched our existing trim!) So glad we did this because the purple trim was killing me!
- added temporary paper shades (Home Depot $10 trick)
- found an entry table
- added two swivel chairs to the room (Thank you, Room & Board!!)
- hung up a mirror & art by the front door
- added barstools to the island
- installed new pendants above the island
- created an eating nook
- changed out kitchen cabinet knobs
BEFORE:
CURRENTLY:
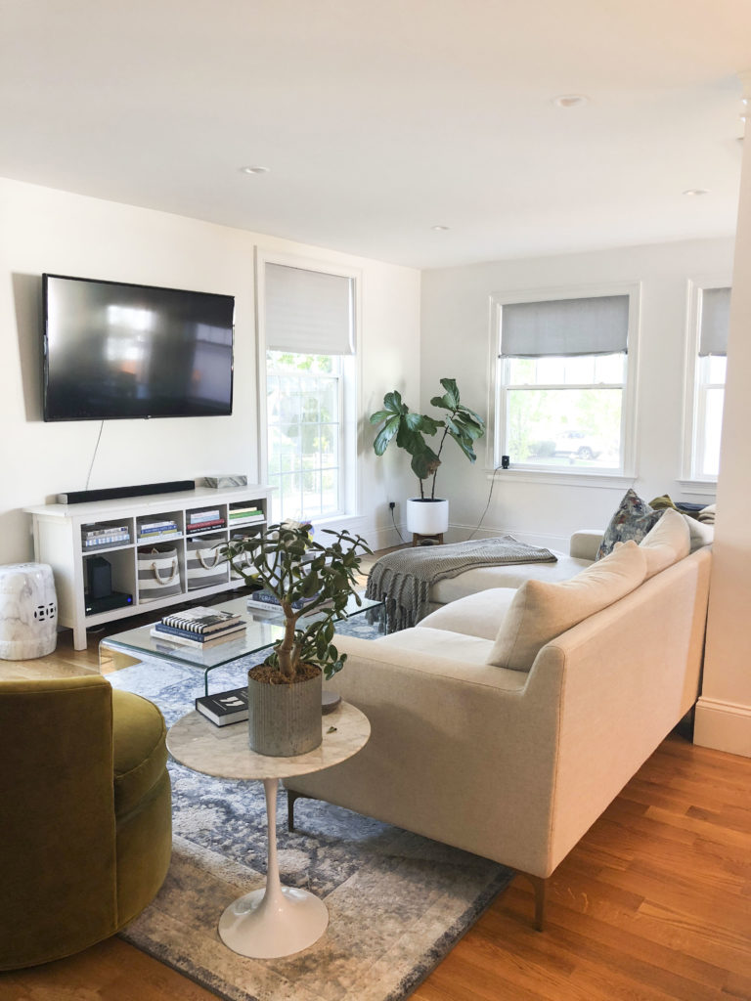
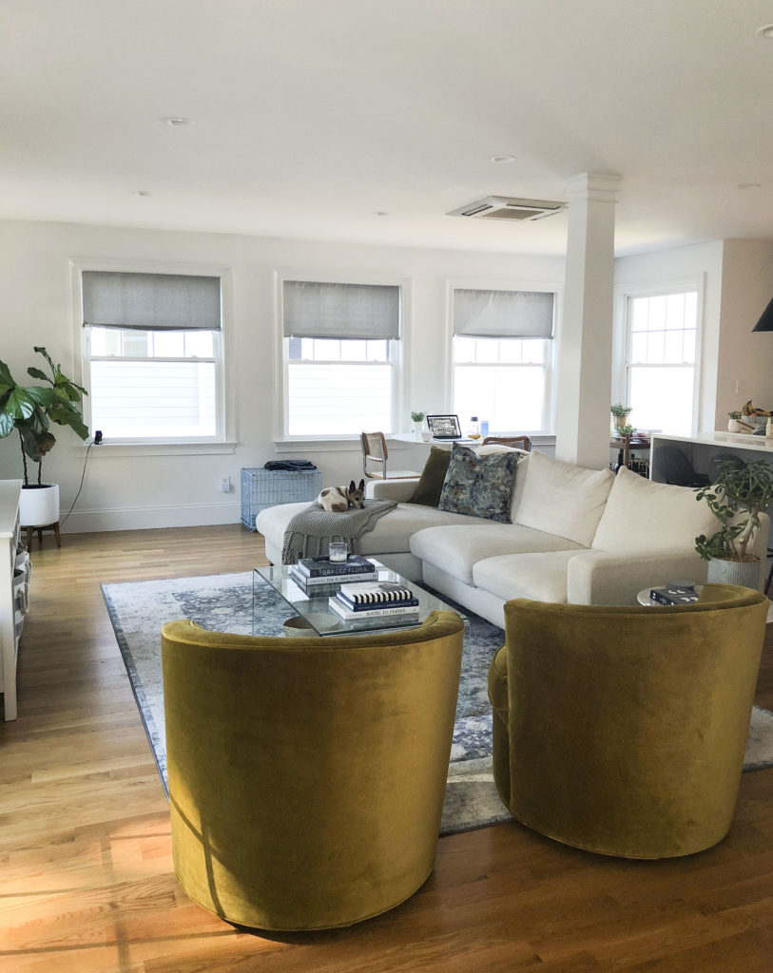
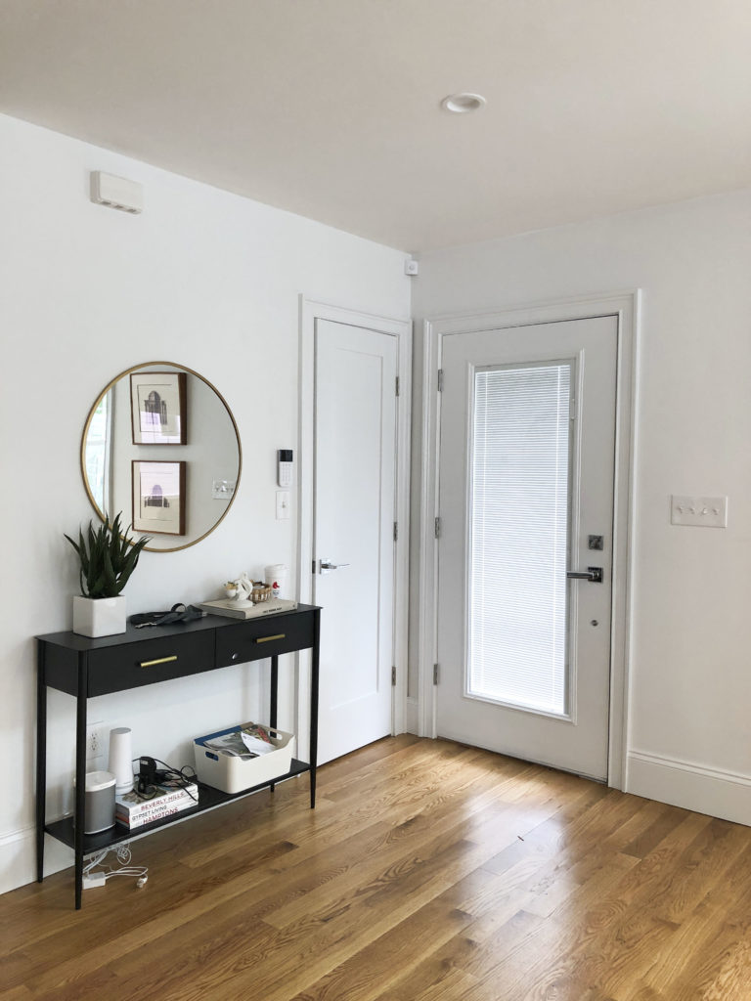
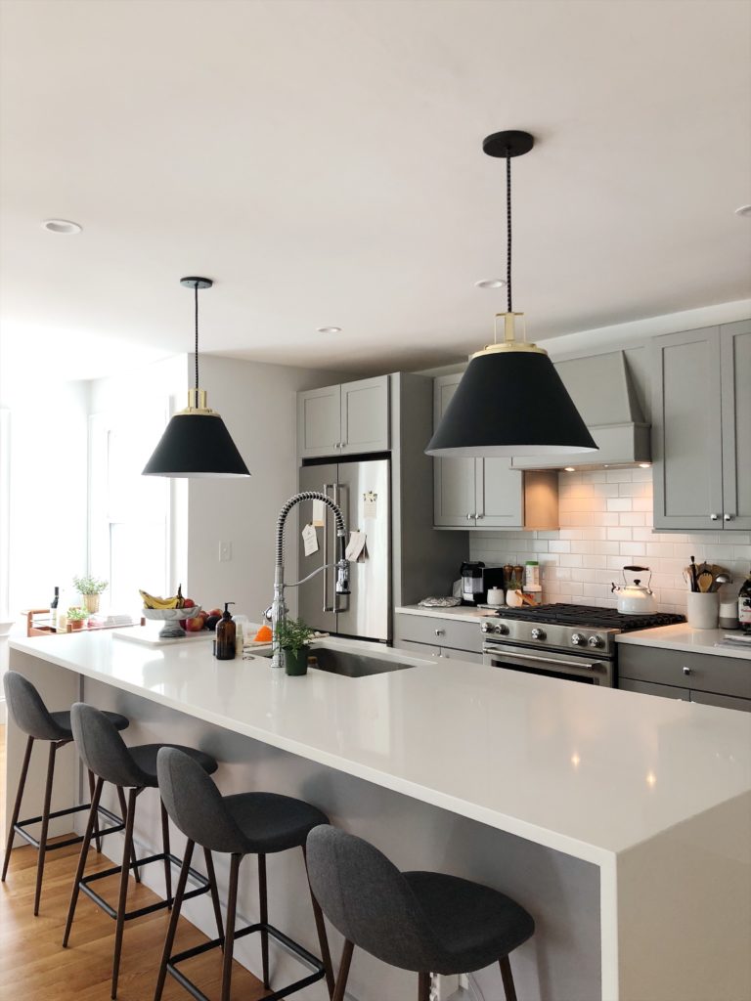
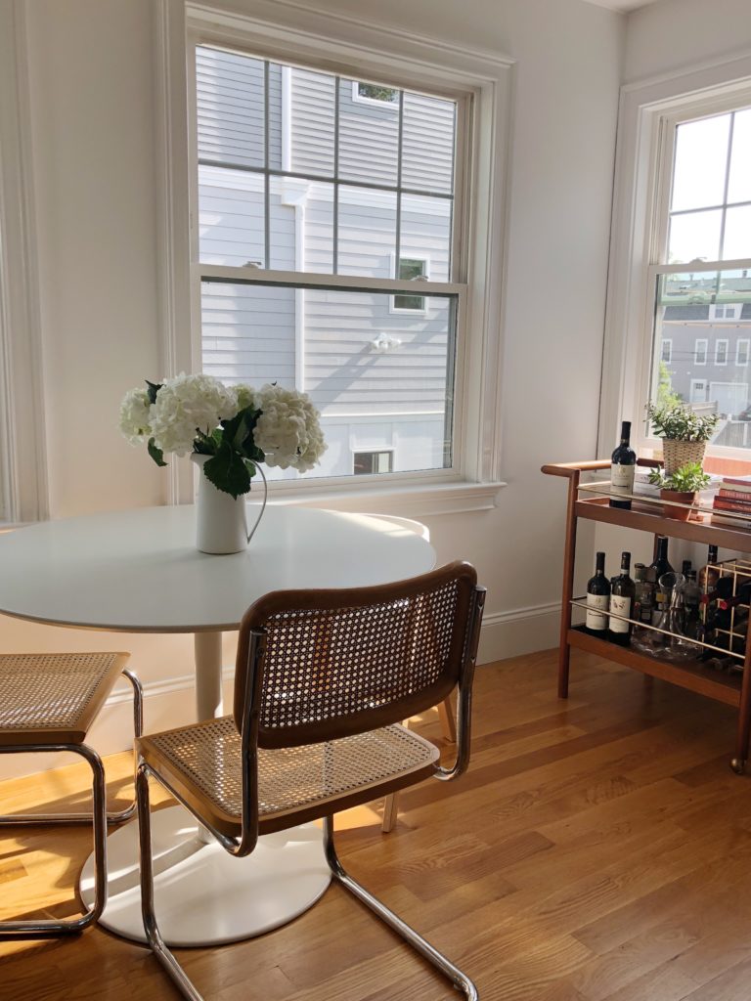 NEXT ON OUR LIST:
NEXT ON OUR LIST:
- Source a larger sectional with performance fabric (we need something a bit longer to fill the dead space right before the entryway) and we plan to move the existing sectional to the basement
- Find a tv console that has closed storage for the cable box (and other tv-related items) and a place to conceal toys
- We might need a larger rug to make everything look proportional. You really can’t tell from the photos, but there is so much dead space by the entryway so we are hoping to shift some of the items closer to the door and with a larger rug and sectional, it should help a lot. The column is making it difficult to get a larger rug so it may need to be a weird size or we may have to cut around it..?
- Find a table to go behind the sectional that sits next to the weird column in the middle of the room. I think it will make it feel intentional.
- Source new window treatments (when budget allows) – currently looking at some options from Tyler & Sash! I can’t decide what kind of window treatments to do – roman shade? I would love to do curtains but that back wall would require a continuous LONG curtain rod…I’m not sure what to do. The front windows definitely need roman shades. Any suggestions?
- Design & build a banquette under the windows and find an oval or round dining table that works for the space (we will be moving the CB2 white table to either my office area or the basement)
SHOP:
Otis Swivel Chairs c/o Room & Board | Rug (similar here) | Poly and Bark Marble Side Table | Sectional | Copley Upholstered Counter Stools | Butte Cone Kitchen Pendants from Rejuvenation | Kitchen Cabinet Hardware from Schoolhouse Electric | Existing Sectional – Sloan from Interior Define | Round Kitchen Dining Table from CB2 | Dining chairs (similar here)
Note: The Swivel Otis Chairs were kindly gifted to us by Room & Board. As always, we choose to only work with brands we truly love and products we actually use. All our opinions are 100% our own.
FOLLOW OUR HOME PROJECTS ON INSTAGRAM // & GET PRODUCT UPDATES ON PINTEREST

