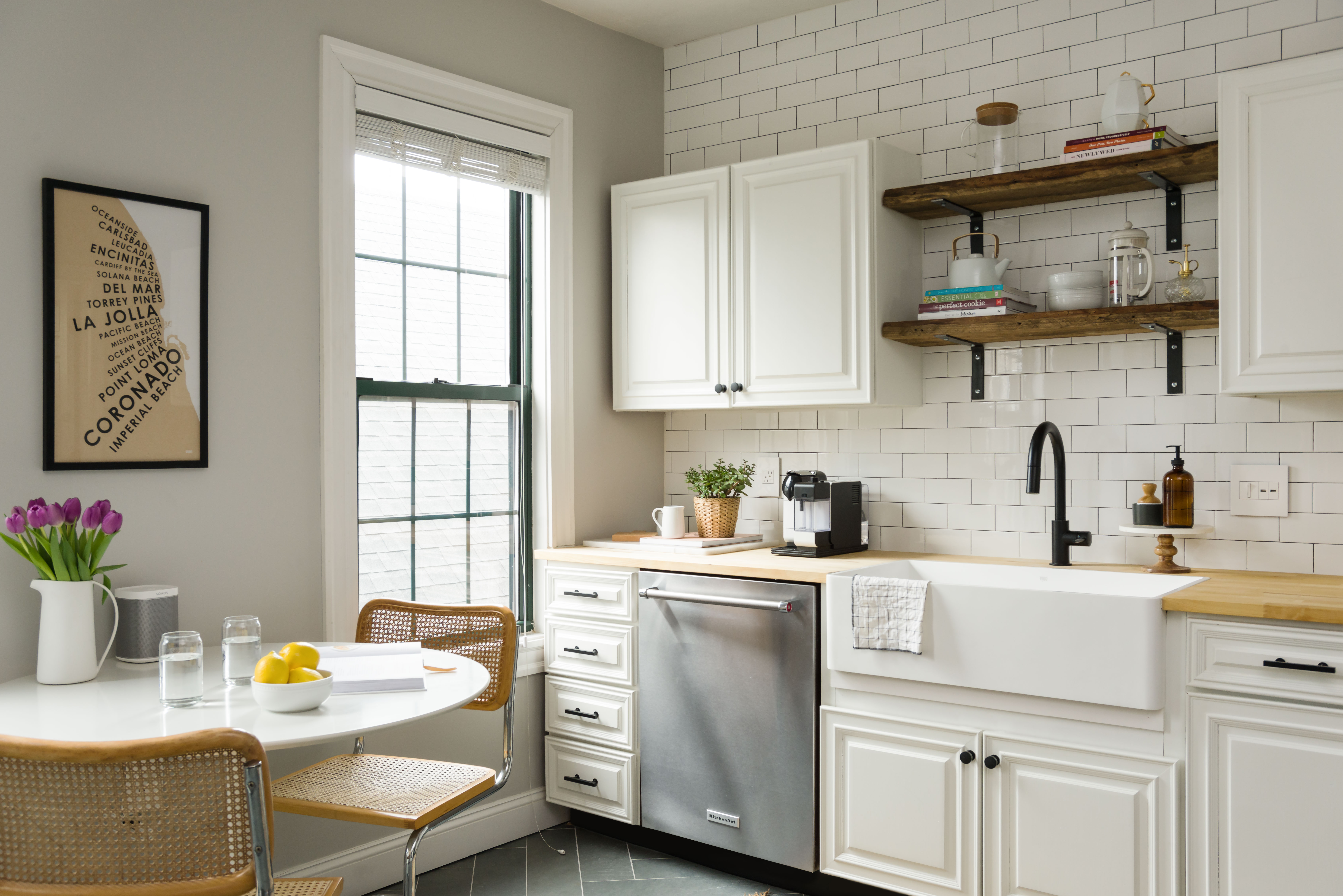I know some of you might be saying to yourselves, FINALLY!!! 😉 I’ve received a lot of messages through Instagram about when I would be posting our final kitchen reveal and of course, everything takes longer than expected, but I’m thrilled to be sharing today! As some of you may know, we are actually moving to a bigger, single family home not far from our current place. We really need more space and we were going to slowly begin looking and of course, the perfect home popped up on the market…so we knew we had to make moves! There will be a separate post about ALL the details of the new home with some before photos, so stay tuned. CRAZY.
But now, let’s get to our new-ish kitchen! It was finished in November of last year, so we’ve been able to enjoy it for a few months and I truly love starting every morning in this space. The updates also added A LOT of value to our home so when we went to resell at the beginning of this month, it helped us BIG time. Best investment we’ve ever made, hands down. Before we started the process, I wrote about our Design Plan on the blog and it has our initial inspiration and ideas so you can review that if you need to be caught up.
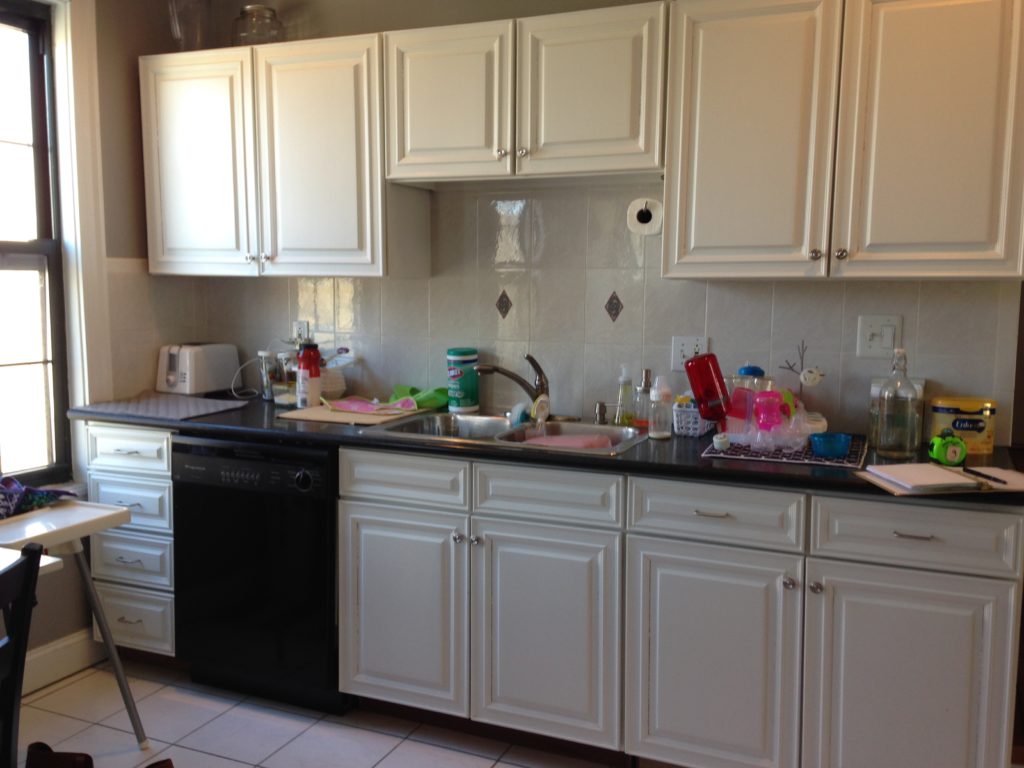 A few things we wanted to achieve was to find a way to make the kitchen feel more open, cohesive, and updated for when we decided to resell (which already happened..crazy). We kept the existing cabinets to cut down on costs but updated the hardware, we changed out the floor tile, added a new backsplash (to the ceiling to bring your eye up), updated the sink + faucet, and all new appliances. The appliances made a huge difference because before they were black and felt harsh in the space. Now it feels very bright and inviting!
A few things we wanted to achieve was to find a way to make the kitchen feel more open, cohesive, and updated for when we decided to resell (which already happened..crazy). We kept the existing cabinets to cut down on costs but updated the hardware, we changed out the floor tile, added a new backsplash (to the ceiling to bring your eye up), updated the sink + faucet, and all new appliances. The appliances made a huge difference because before they were black and felt harsh in the space. Now it feels very bright and inviting! 
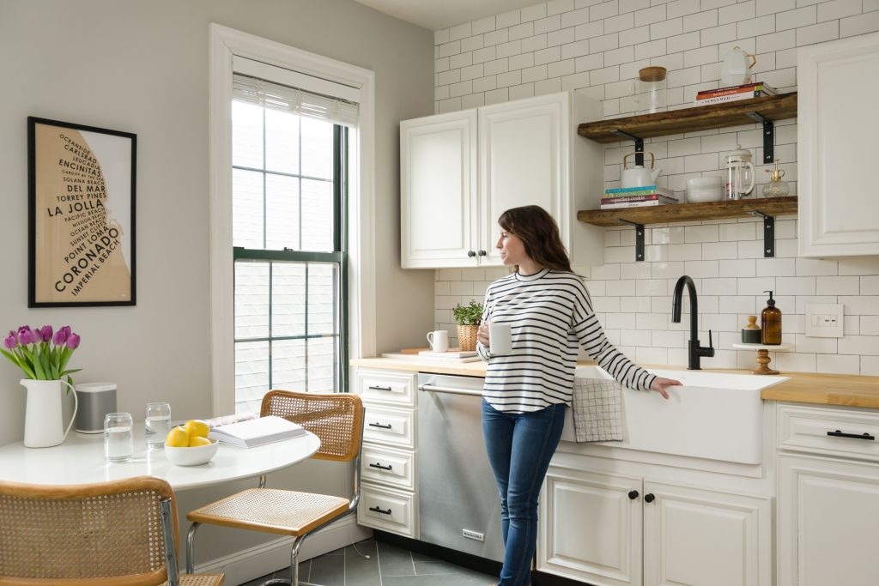

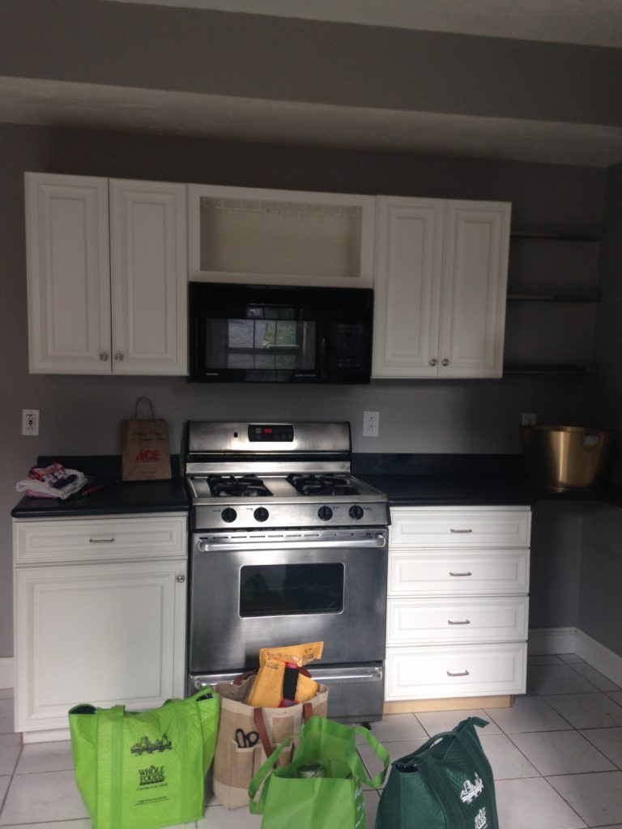

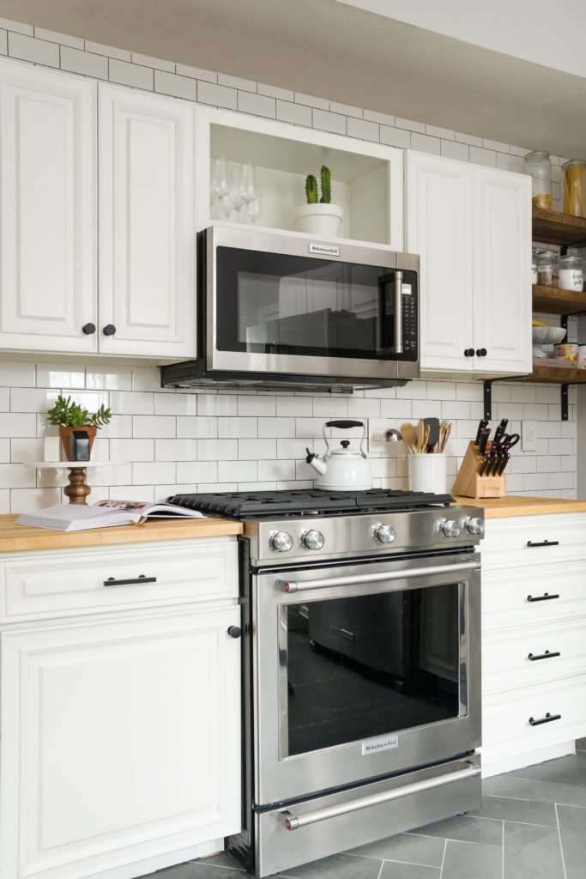
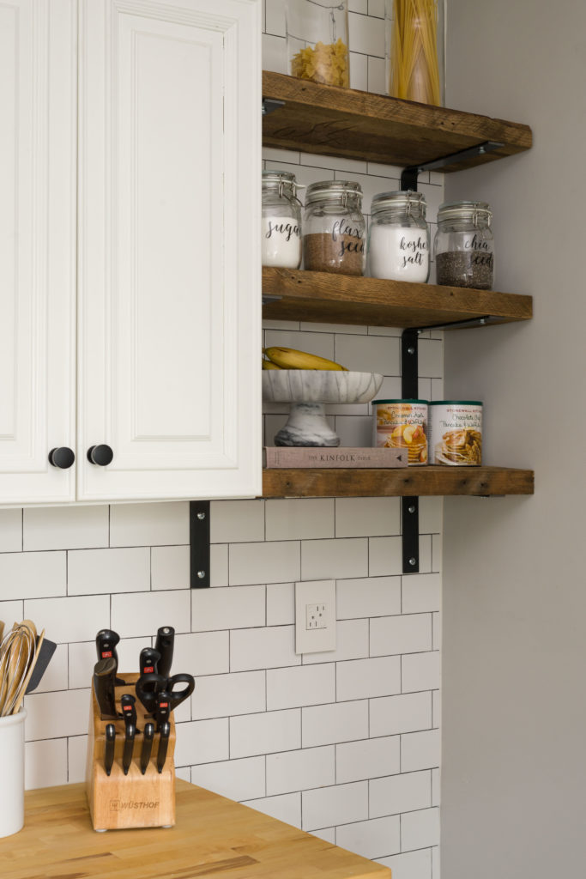
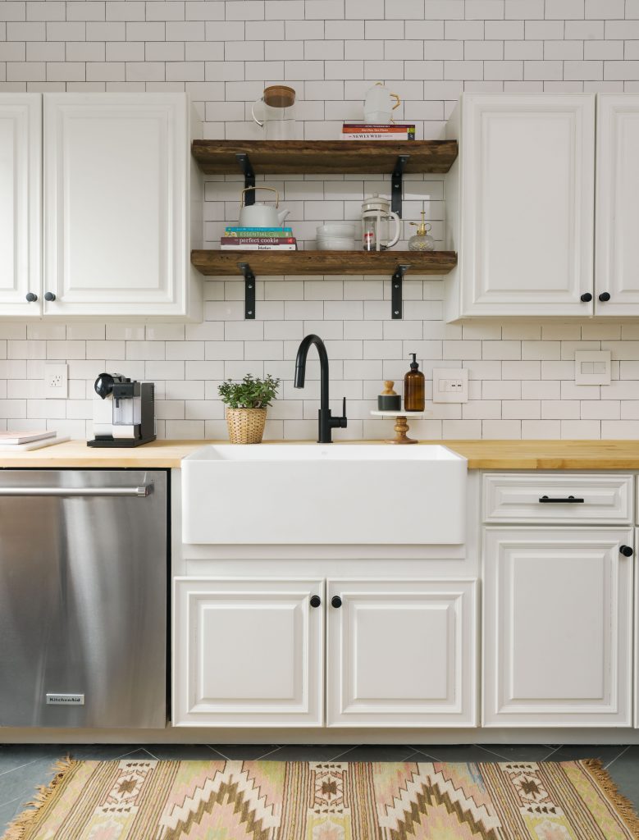
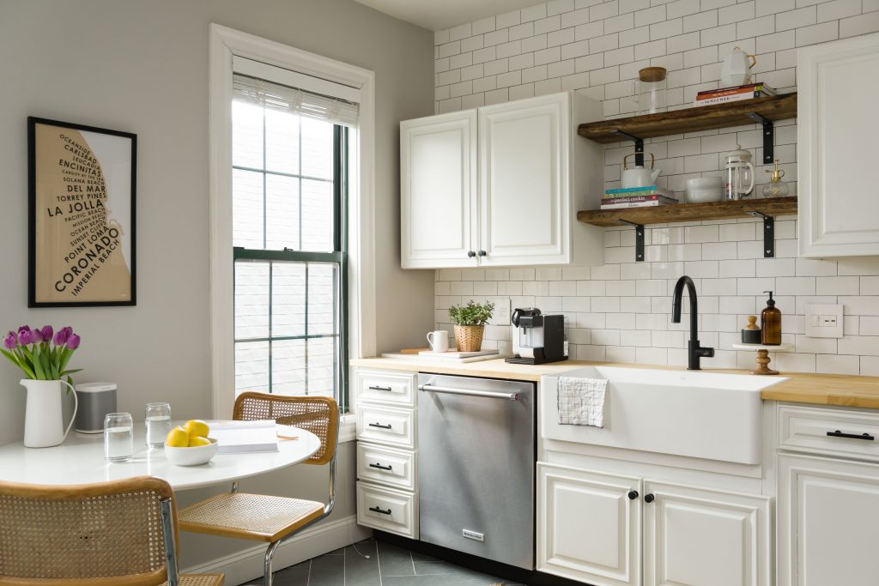
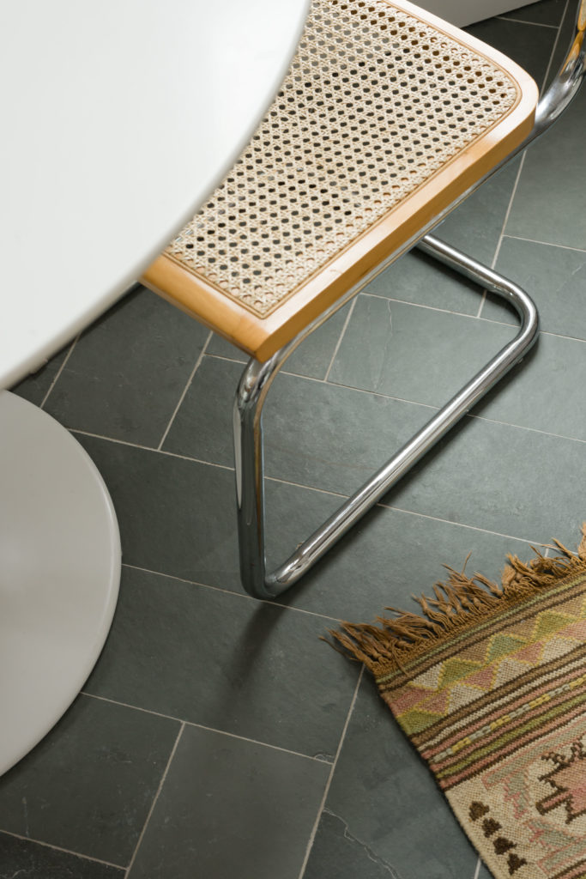
 Sources:
Sources:
Oven / Refridgerator / Dishwasher / Microwave
Floor Tile – we did a 12″x24″ slate from Home Depot cut to 6″x24″ in a herringbone pattern (can’t find exact tile as ours has a green undertone, but similar to this) / Countertop / Wall Color
Photography by: Tamara Flanagan Photography
Sources for the rest of the kitchen:


