It’s been a while since I posted a Before + After of a project! Although we haven’t fully completed the accessories, I wanted to share the facelift of a living room in a South End brownstone. To preface the post, this was my first project in Boston (January of this year) which I was really excited/semi-nervous about as I was still getting to know the city and didn’t have a solid team of contractors lined up yet. Another challenge was the turnaround time – I think we had a month for me to design (living, dining, kitchen, powder, master and suite), present ideas and get everything ordered (praying the furniture was going to arrive in time). My clients were closing on their new house and wanted to move into the space with new furniture and the updates complete. The quick turnaround time was actually really exciting and kept us on our toes – thankfully, we were able to score some great (in-stock) furniture pieces thanks to some fabulous local retailers! *Cough* Lekker Home, Priley Lane, MGBW, West Elm, etc. Below is a mood board of the design direction along with some Before photos from the previous owner and then After photos of my client’s new living room. Enjoy!
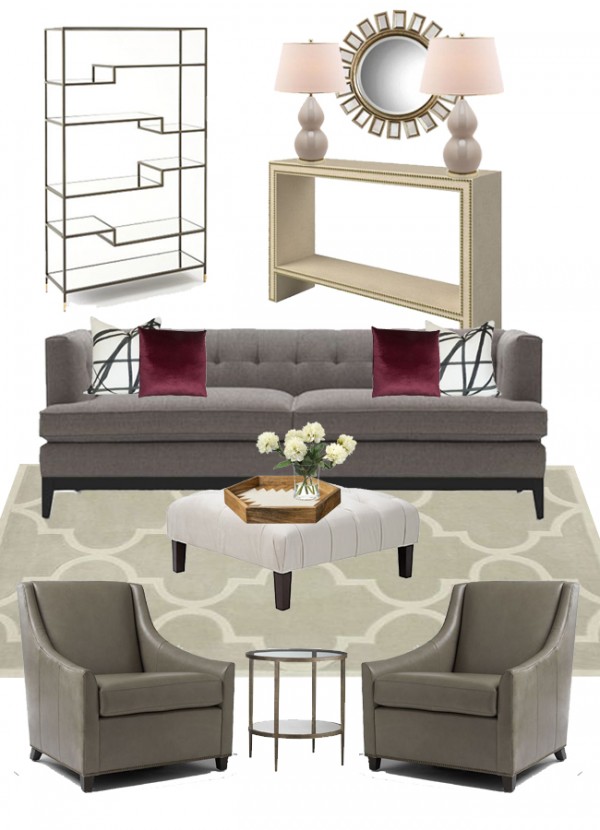
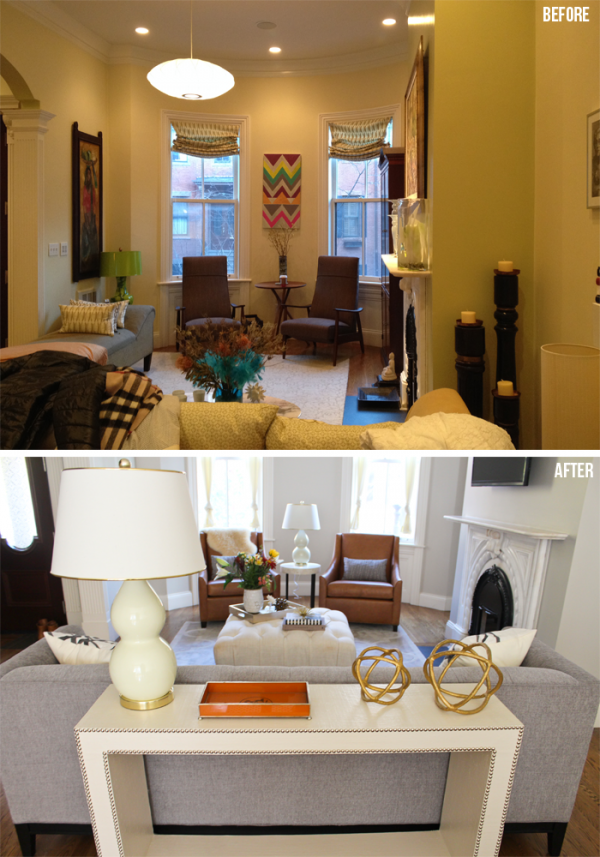 Again, since I didn’t have my go-to contractors, I found myself researching various painters and wallpaper installers online and basically just had to find someone with good reviews and that was available. I am still thanking my lucky stars because I found a great team that made the install SO much easier!
Again, since I didn’t have my go-to contractors, I found myself researching various painters and wallpaper installers online and basically just had to find someone with good reviews and that was available. I am still thanking my lucky stars because I found a great team that made the install SO much easier! 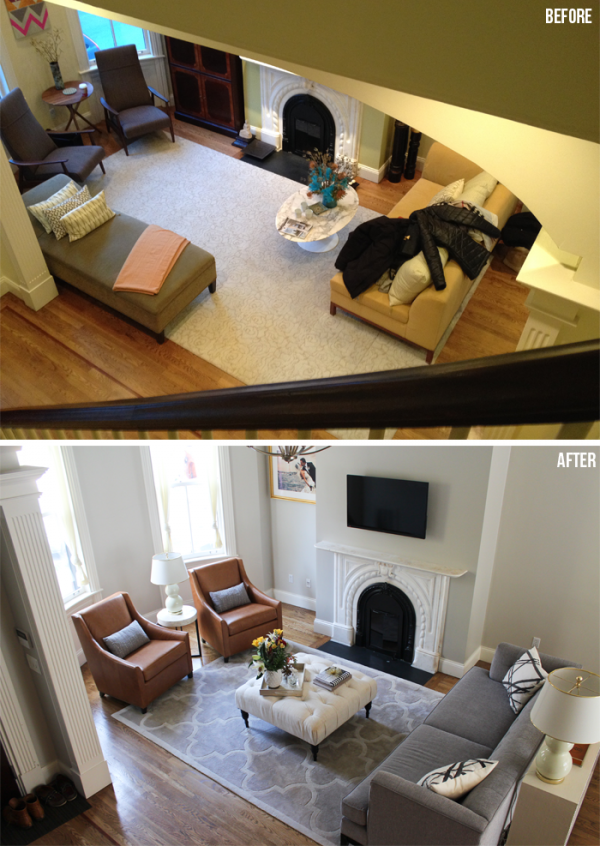
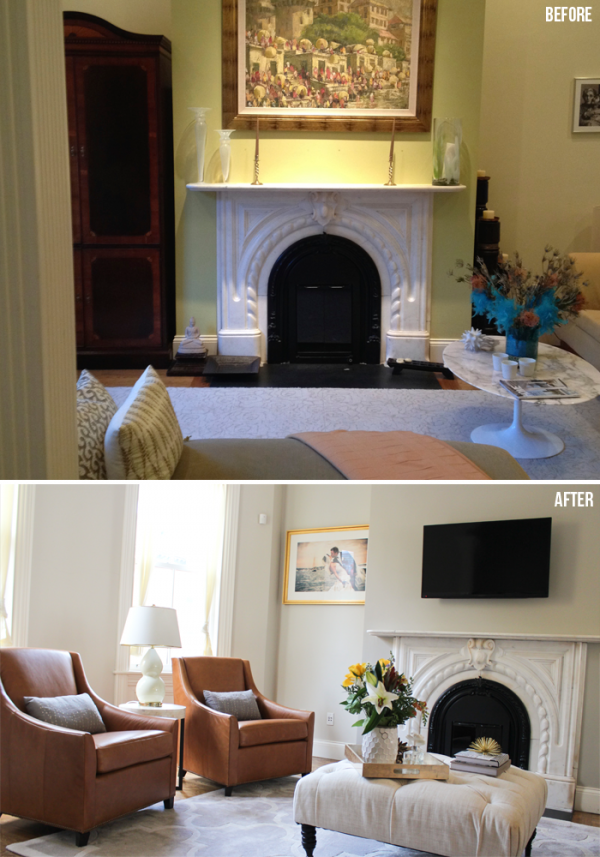

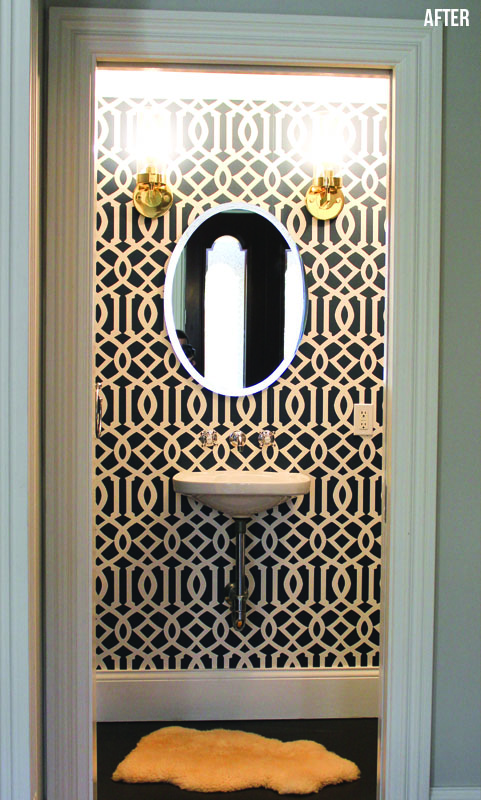
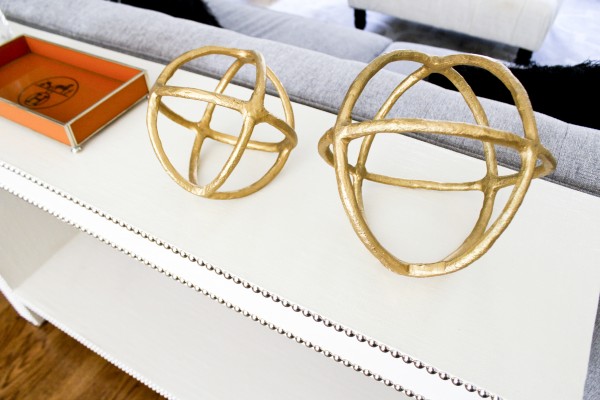
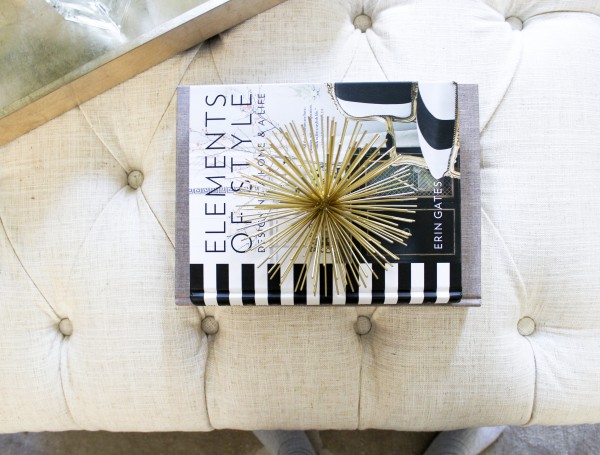 I hope to have more photos to share of the other spaces we transformed along with updates to this room! 🙂
I hope to have more photos to share of the other spaces we transformed along with updates to this room! 🙂
